DIY Bathroom Remodel
A full 1950s bathroom remodel, took 4 months.
Estimated contractor install: ~20-30k
My install: ~7k
I’m not going to do a writeup right now for this. I learned a lot and made plenty of mistakes, if people are interested i’ll write something, but here are the photos:
Before and After Highlights
Below are some and after shots that I believe bring together how much a transformation it was. These all can be found on the drive link above.
Entry
Had to widen the door by 6 inches, and increase entryway height by 5 inches. Ever frame a door by hand while trying to use the wood that’s there already? Yeah I hate myself too.
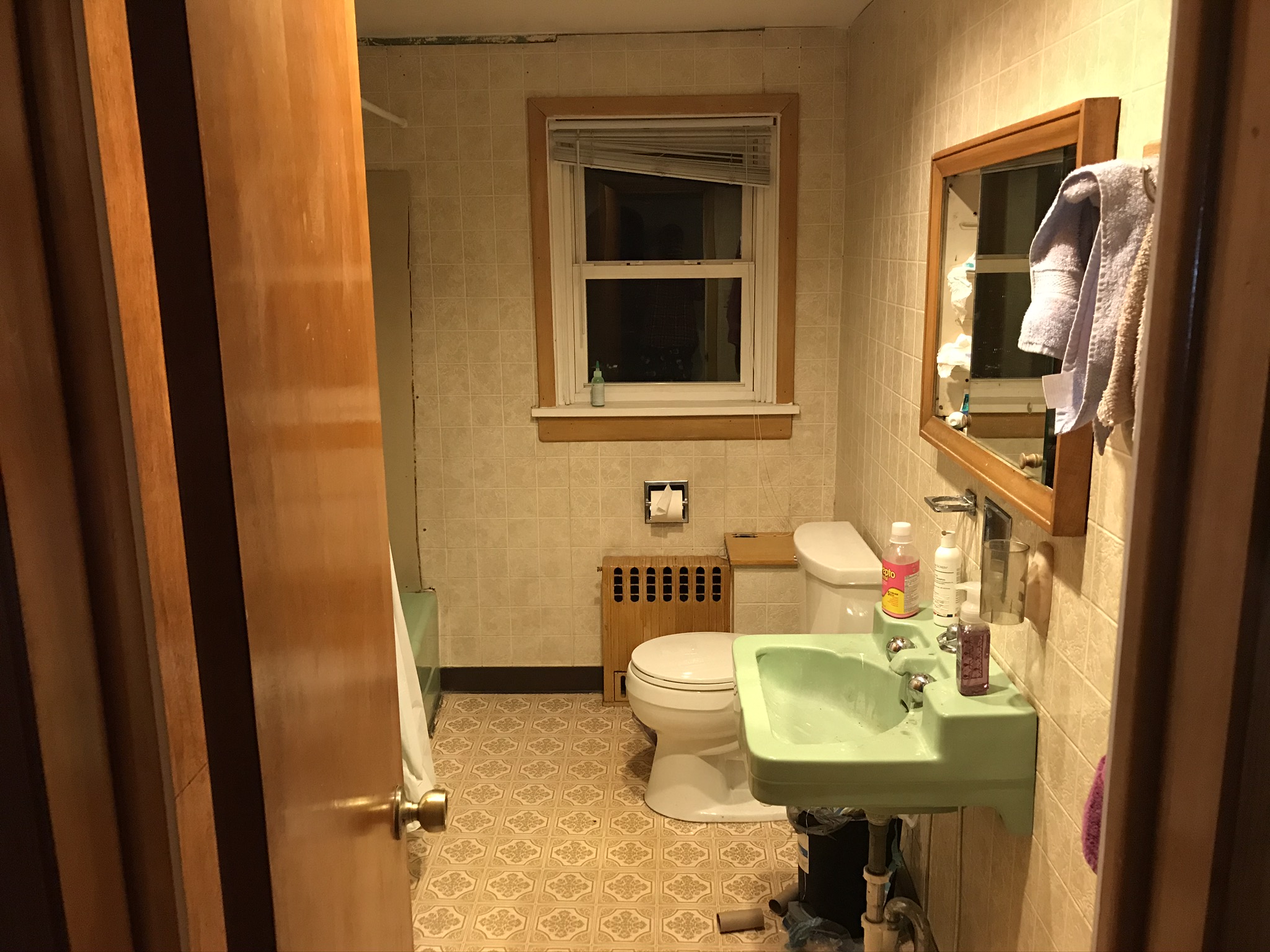

Sink
Hand made floating vanity with a bowl sink. I hope you think its beautiful, I think some of my tears are woven into the wood.
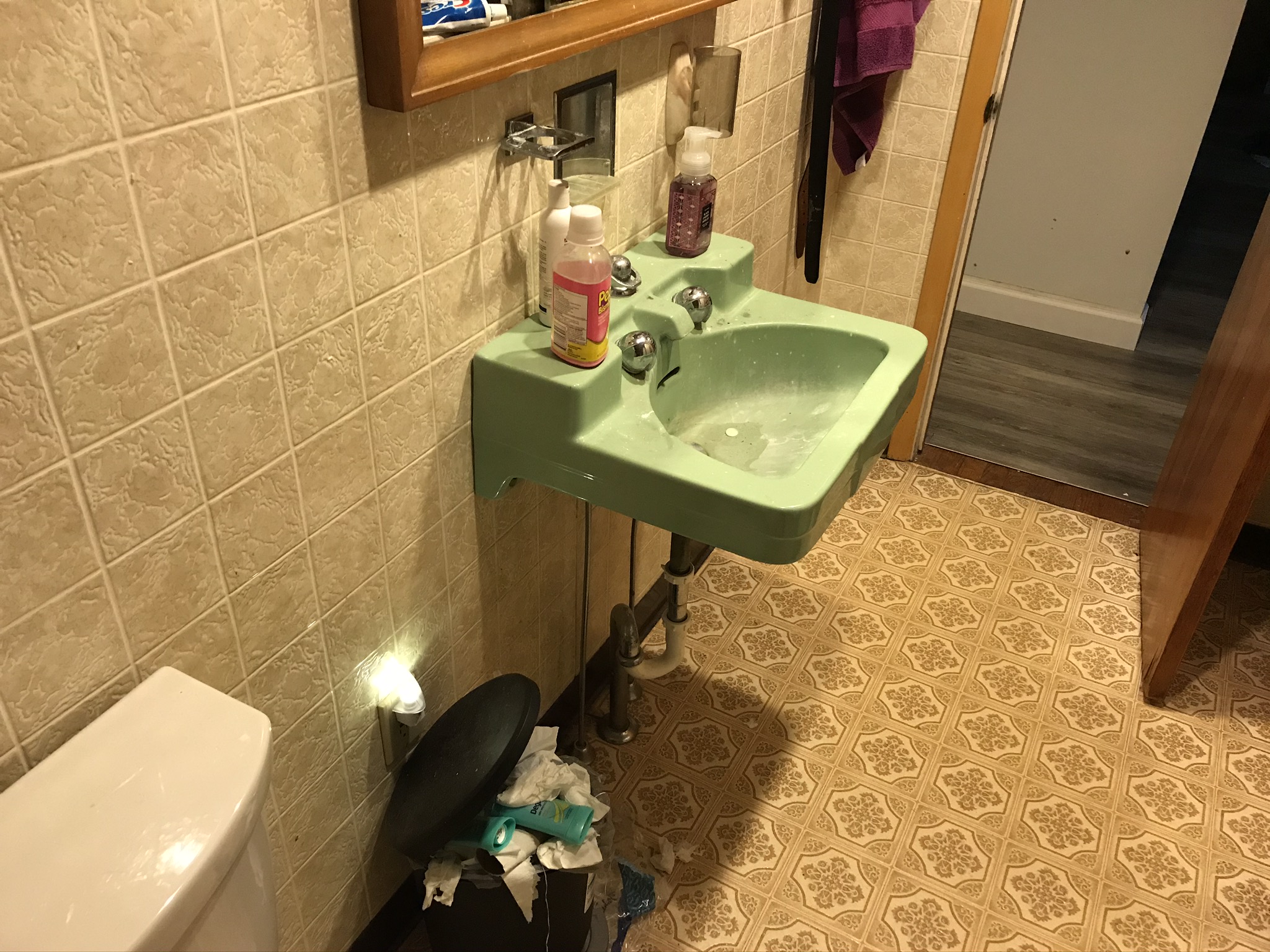
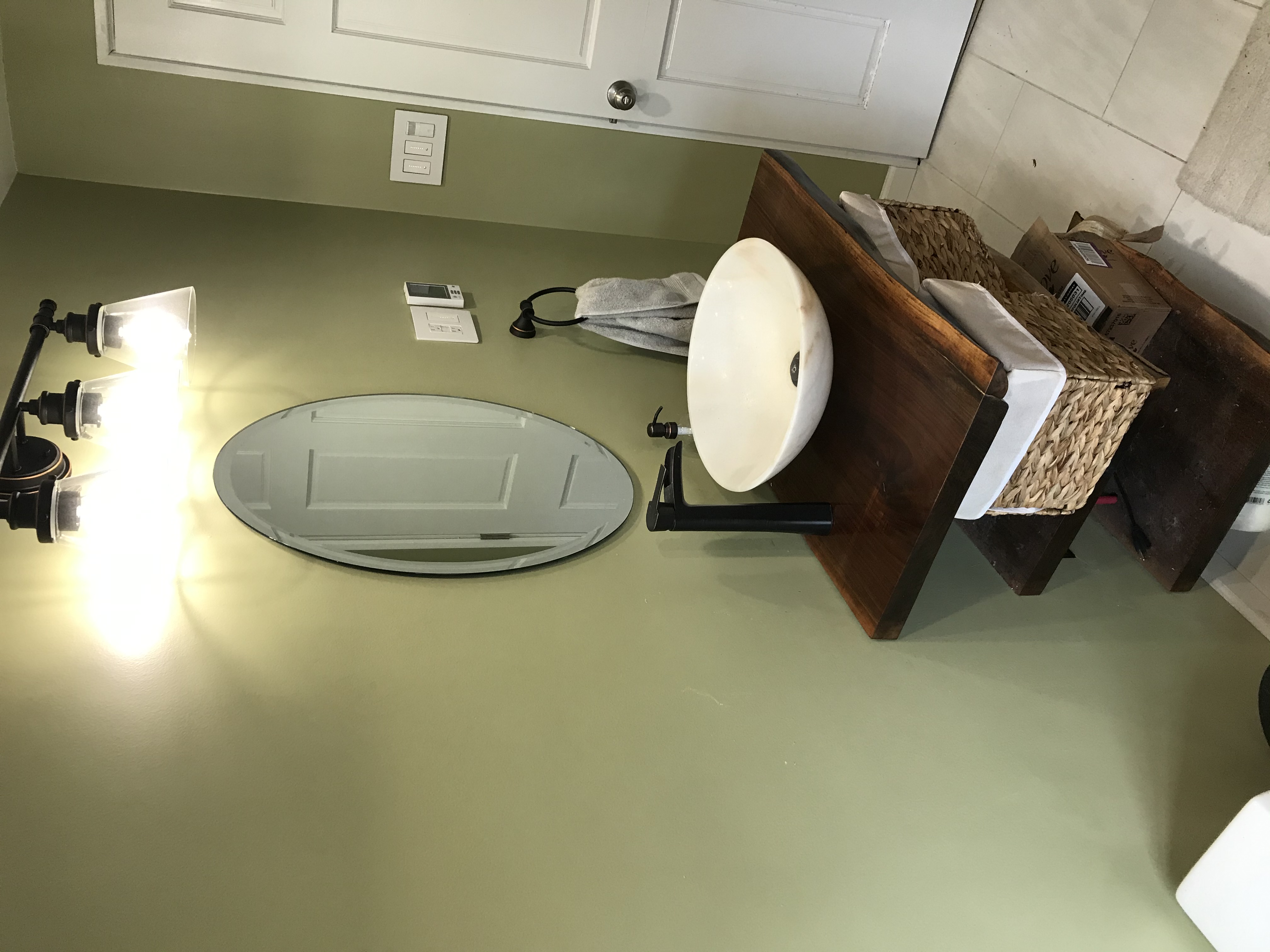
Tub and Shower
Vertically tiled 2-tone shower. Made a mistake and put a drop-in tub in instead of an alcove, it gets some water buildup sometimes, but it’s not a really big deal, I wipe it down after showering. The tub is deep soaking, and extra long so you can sit down all the back of the tub acts like a little recliner of sorts.
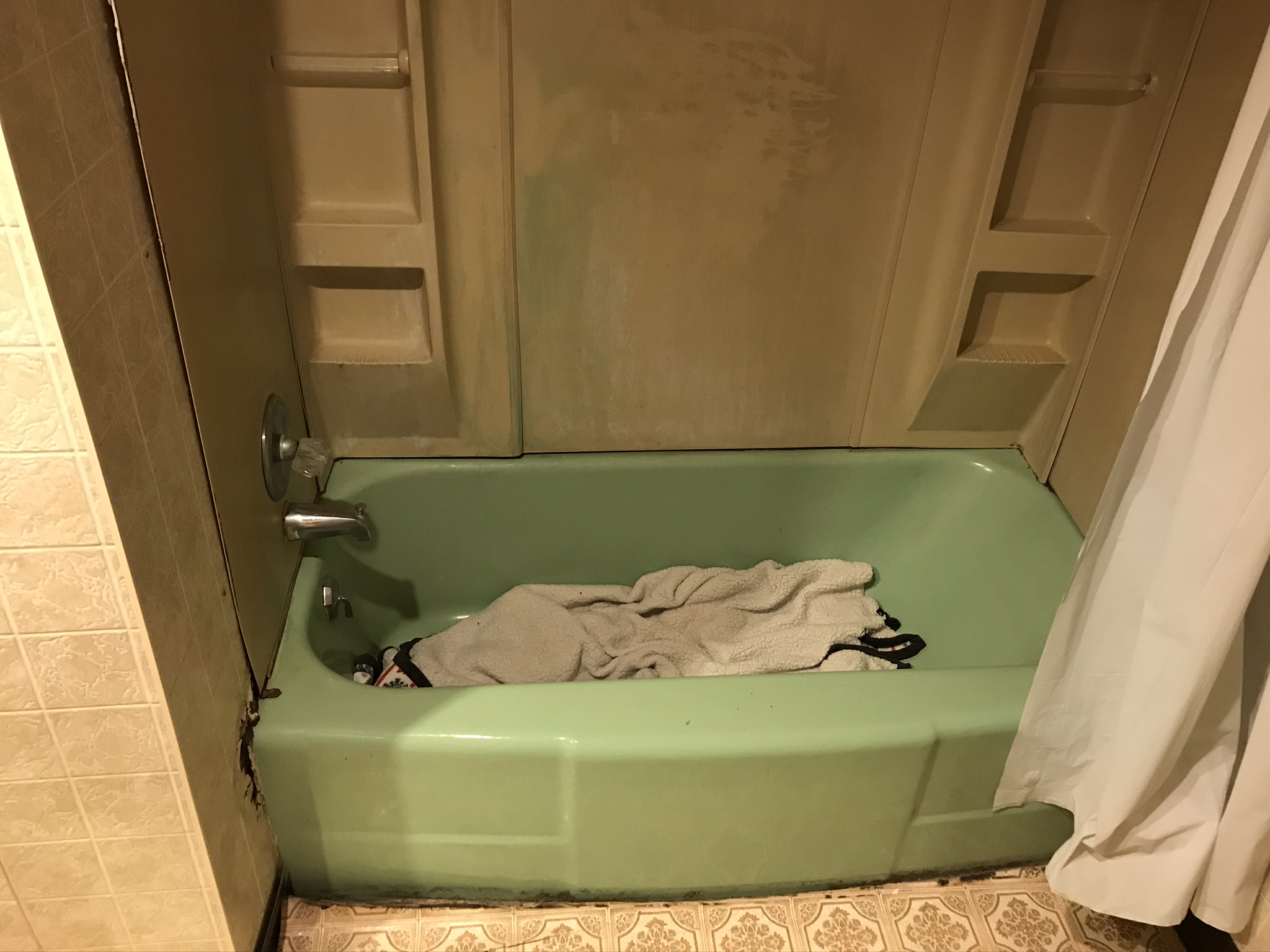
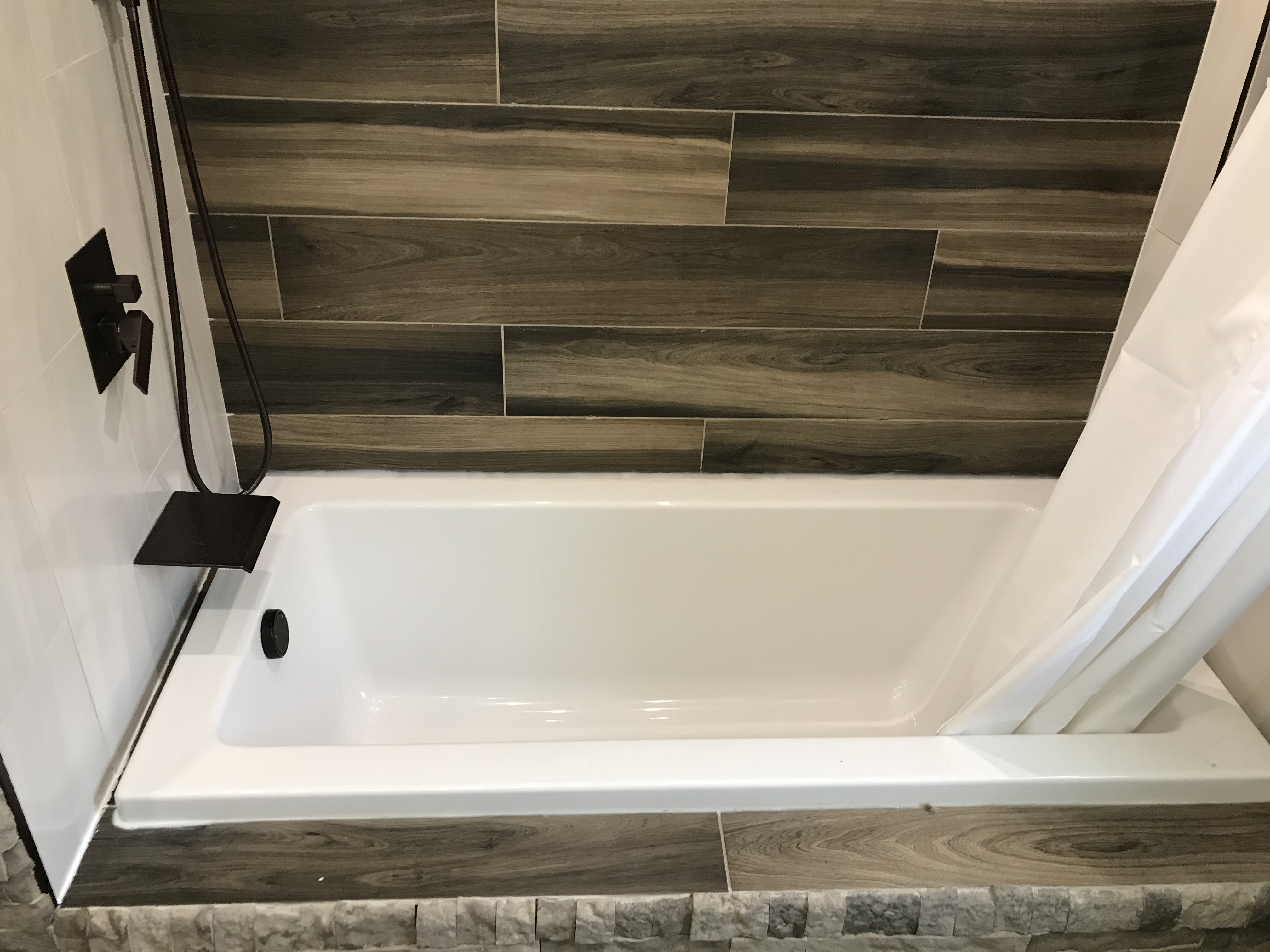
Close up
If you look really closely at the shower niche, you can see the pain and suffering that went into tiling upside down.
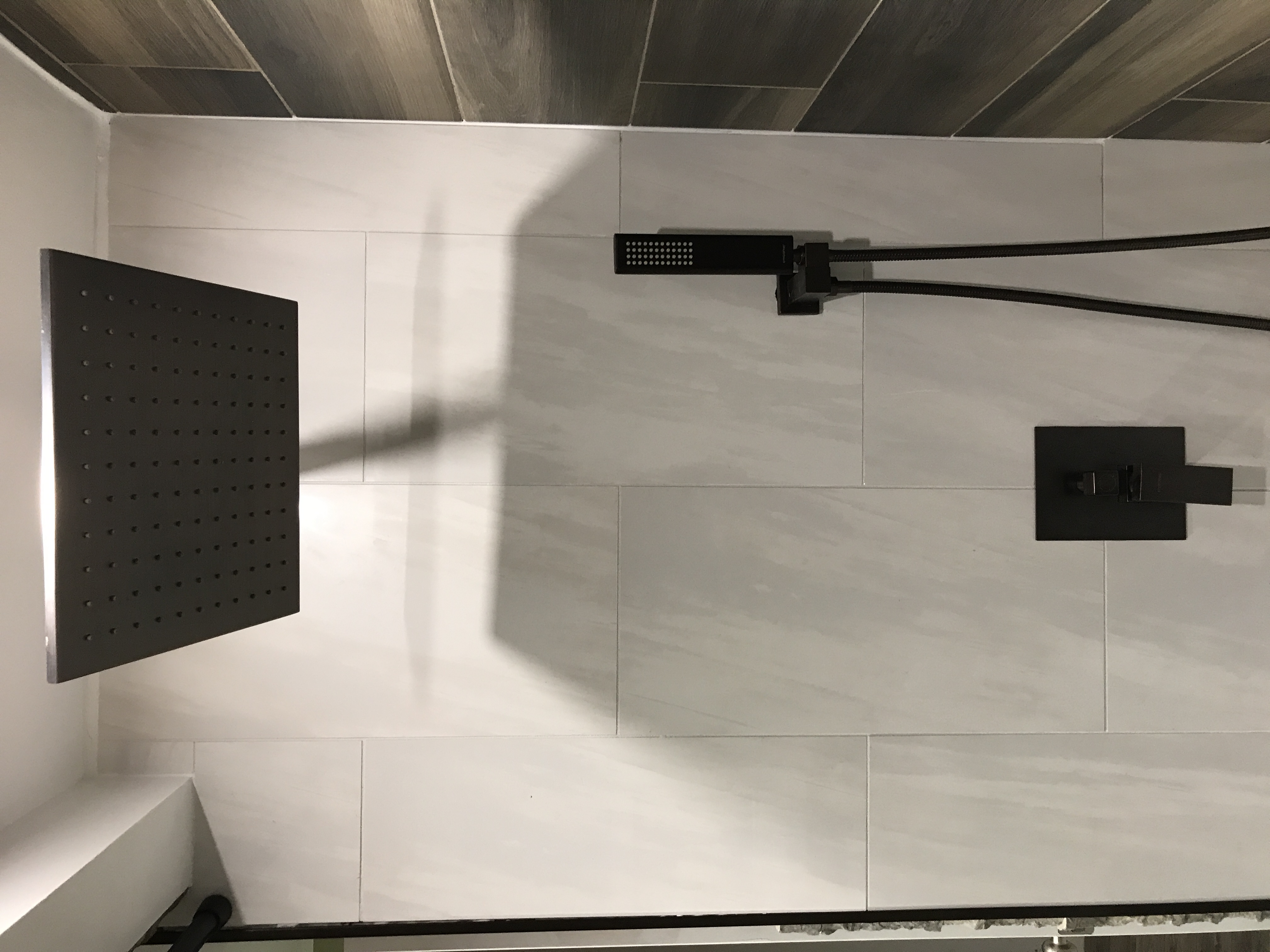


Some notes
- The bathroom is almost completely sound proofed. This was done because it exists in between two bedrooms, and i’m a light sleeper. When I have kids I want to be able to sleep if they want to take a shower at 10pm.
- The bathroom has a heated floor
- This project added 10sqft to the bathroom, we cut out a poorly designed closet
- Live edge wood vanity took 3 weeks to finish by hand

Comments