Finishing 1000sqft Basement
I may do a mini-series of posts on this at some point, this was a long lived project, and will always have little touch-ups worth of work. If I do I’ll update the table below with links to the pages.
This project was one I’ve wanted done for a long time, effectively doubling the square footage of this house, now up to 2800ish from 1500 when we bought the house. This was a very long and complicated project with a great many ups and downs, but all in all took about 1 full year to finish end to end with everything in between.
This project required me to prepare everything for the future while working on it - I wanted to drywall the ceiling and have minimal access panels, this all therefore took a lot of work to get the basement into “finishing shape”.
Basement Design
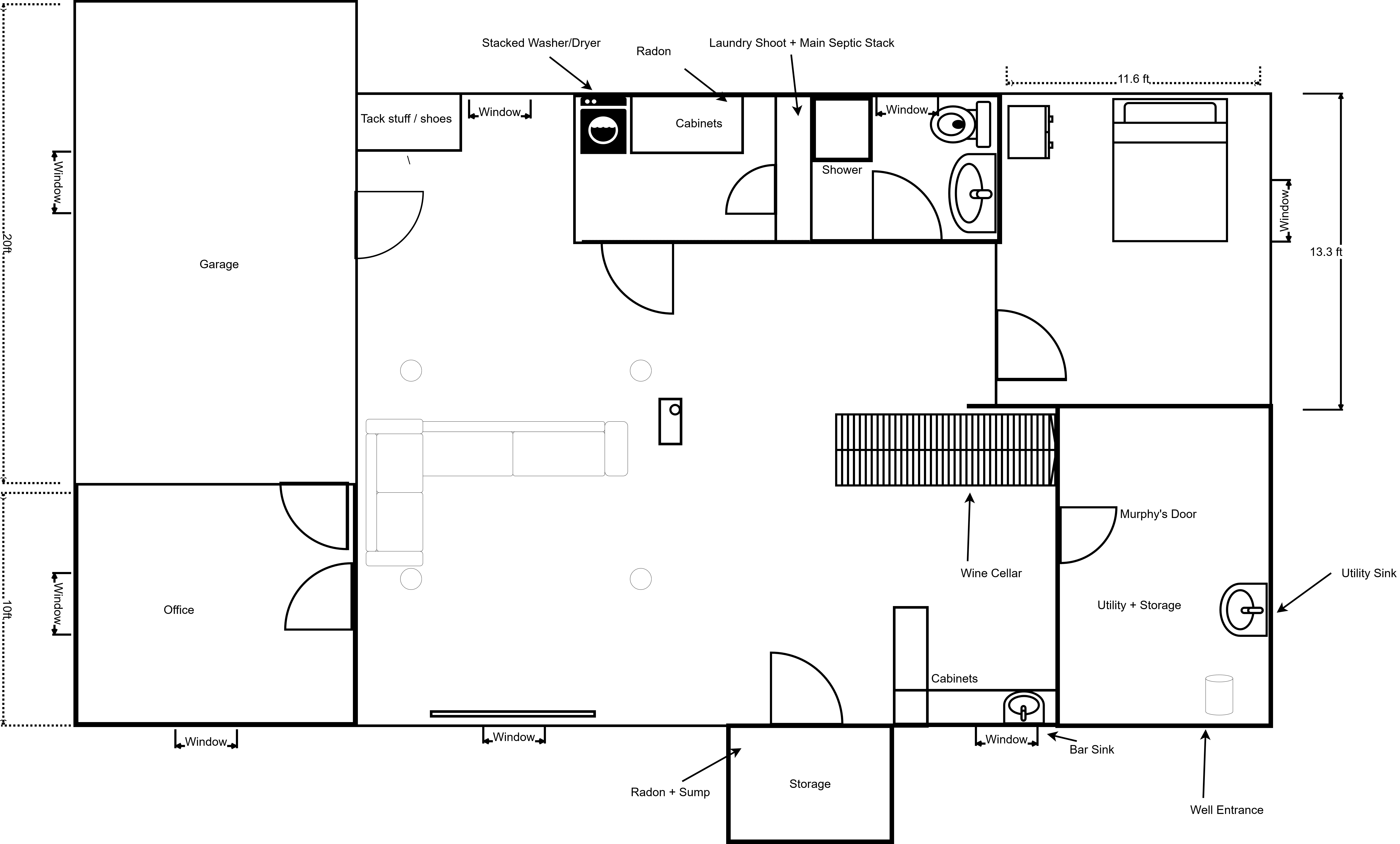
The worst part of the design was positioning of everything I wanted. Comprimises had to be made several times due to the size of the basement. The unfinished basement had only the bathroom (already finished), and the closet at the bottom of the plan.
The original garage was 30ft in size, so I will be capturing some of it back with a small office.
The TV is hung directly in front of the window is the only flaw in the design. The TV could not be mounted facing the garage wall because of the support beam’s awkward placement in the imddle of the basement - right in front of where the seating would go. I had an option to seal the window, but I thought the extra light would be nice when not in use. I think this was probably a mistake tbh, but only time will tell.
The List
| Status | Category | TODO Item | Time taken | Difficulty | Notes |
|---|---|---|---|---|---|
| ✔️ | 🧰 General | Clean out the basement | 1 weeks | Easy | SO much crap had to be removed, a dumpster was rented for this. Another dumpster was later rented after drywall was completed. |
| ✔️ | 🧰 General | Remediate water problems | 2 weeks | Medium | Lots of painful manual labor, no help |
| ✔️ | 📐 Carpentry | Basement Windows | 1 week | Easy | Replaces single pane windows with double pane windows |
| ✔️ | 📔 Design | Design basement | 2-3 months | Hard | Concurrently happened while working on other things |
| ✔️ | 🧰 General | Insulation | 1 month | Easy | Foam board insulation, R14 |
| ✔️ | 🔨 Framing | Subfloor | 2 weeks | Easy | Drytek, R5, had help from a few friends |
| ✔️ | 🔨 Framing | Office Framing | 2 weeks | Medium | 30 foot garage turns into 20ft garage, small office added |
| ✔️ | 💣 Demolition | Office door | 3 days | Hard | Remove CMU between office Framing and basement |
| ✔️ | 💣 Demolition | Remove Boiler and Concrete pad | 3 days | Hard | Where old pad is locating becomes a bedroom, so must flatten the area. |
| ✔️ | 🔨 Framing | Insulate office and install subfloor | 1 day | Easy | R20 Insulation in floor joists, R14 rockwall and foamboard, for R28 surrounding office |
| ✔️ | ⚡ Electrical | Rewire inlaw suite | 1 month | Hard | Inlaw suite wired improperly, i had to run a new line over to the in law suite underground along with Plumbing |
| ✔️ | ⚡ Electrical | Remove all junction boxes | 3 weeks | Medium | Lots of wire tracing |
| ✔️ | 🔧 Plumbing | Reroute all water lines | 2 weeks | Medium | Pex manifold, condensing into one spot for bulkhead |
| ✔️ | ⚡ Electrical | Add Subpanels | 3 days | Easy | Rerouted a bunch of lines into 3 subpanels, this allows us to future expand for other remodels |
| ✔️ | 🔨 Framing | Frame the basement | 3 weeks | Medium | Large open room, 1 bedroom, 1 bathroom, 1 laundry room, 2 utility rooms, 1 closet |
| ✔️ | ⚡ Electrical (low voltage) | Run lines for all speakers | Easy | 2 weeks | 5.1.4 dolby atmos |
| ✔️ | ⚡ Electrical | Install lights and switches | 1 week | - | |
| ✔️ | 🧰 General | Reroute Radon Fan | 1 week | Part of demolition was to remove concrete floor around this small closet space. I instaled a french drain, sump pump, and radon fan. | |
| ✔️ | 🔧 Plumbing | Rough in laundry room, and bar/kitchen area | 1-2 days | Easy | |
| ✔️ | 🔧 Plumbing | Redo primary Septic stack | 1-2 days | Easy | For piping consolidation into bulkhead |
| ✔️ | 🧰 General | Insulate ceiling | 3 days | Easy | Safe and sound to help prevent sound from traveling upstairs or downstairs. Applied to half the basement (home theater and under bedrooms) |
| ✔️ | 🔨 Framing | Install Resilent Channel | 1 days | Easy | From all the sound proofing advice i’ve found, a decoupling layer is the best, so this was done across the whole basement ceiling. |
| ✔️ | 🎨 Drywall | Hang drywall | 1-2 weeks | Medium | Had 2 batches of help do this. 93 sheets of drywall takes a toll on the body. Roughly 2 tonnes |
| ✔️ | 🎨 Drywall | Spackle | 4 weeks | Hard | No one wants to help with this lmao. It took forever, after work a few hours. Taping layer by far took the longest. |
| ✔️ | 🧰 General | Paint | 4 weeks | Easy | No one wants to help with this lmao. It took forever, after work a few hours. Taping layer by far took the longest. |
| ✔️ | 📐 Carpentry | Trim | 2 weeks | Easy | At the point where i was feeling done with the basement, so started taking it slow. Took forever to do the trim and caulk |
| ✔️ | 📐 Carpentry | Install Cabinets | 1 week | Medium | Basement is on a slope, so i had to level the cabinets. Butchers block ontop was stained and polyerathaned |
| ✔️ | ⚡ Electrical | Install HVAC | 1 week | I got a pioneer minisplit that had a pre-charged compressor. All that was required was line evacuation. Hydronic heaters in office and bedroom. | |
| 👷 | 🧰 General | Touchups | Ongoing | Easy | Painting touch ups now that its lived in, painting some trim, gotta paint doors too |
| - | 🧰 General | Finish storage area | Did not start | Easy | Just want to hang some shelves and clean the floor in there so it isn’t just a “junk” closet |
After Photos
Entertainment Area
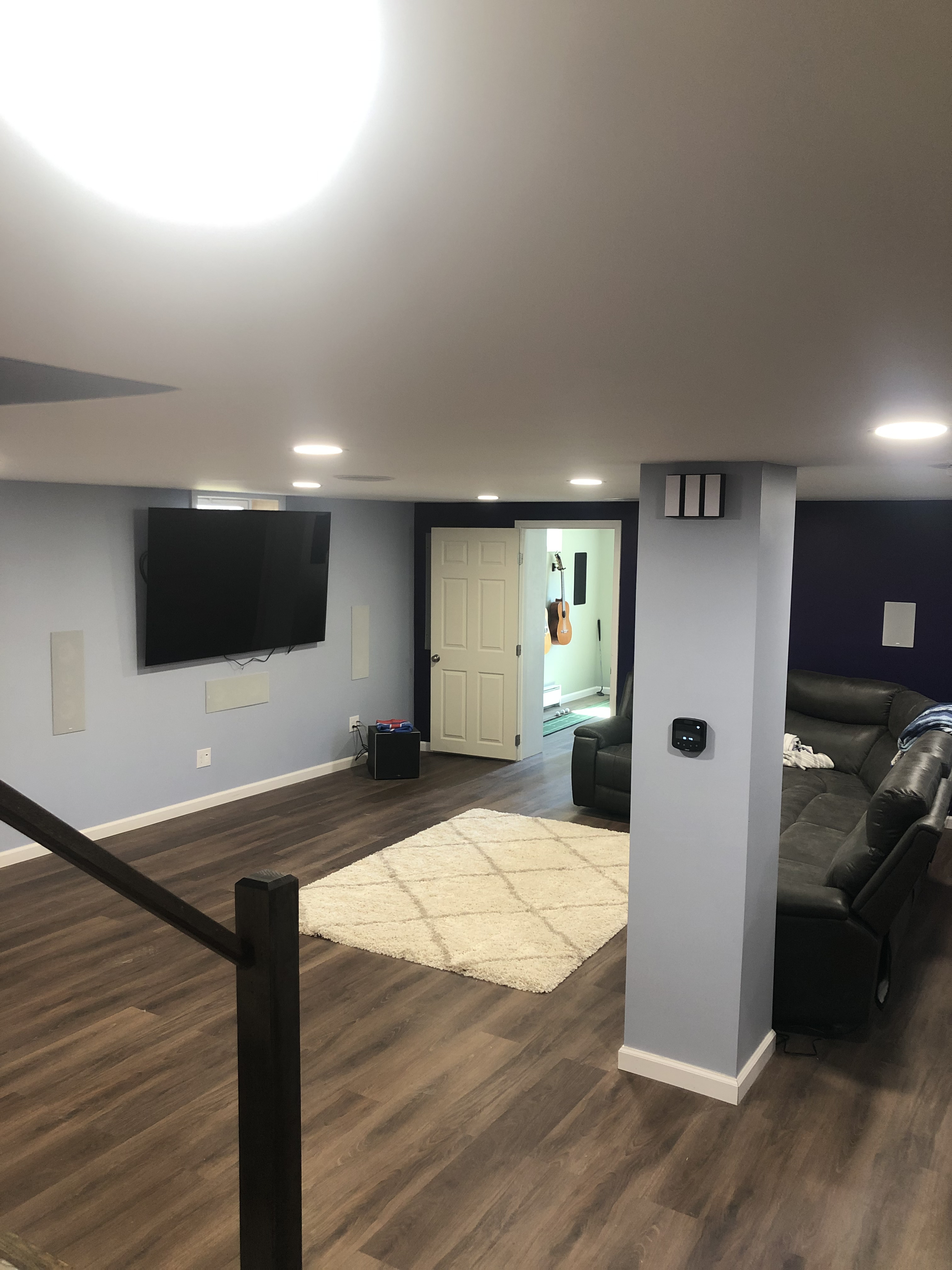
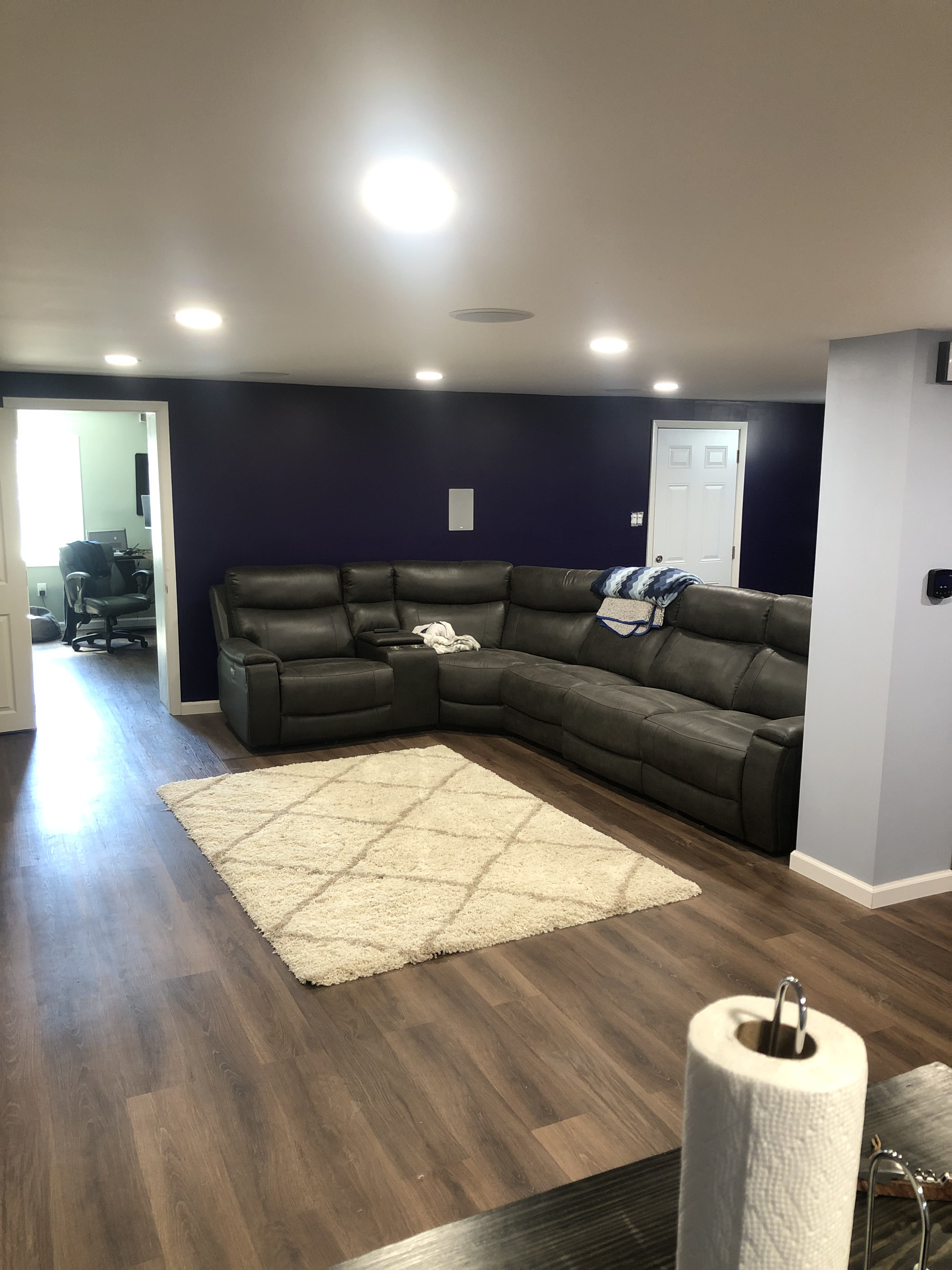
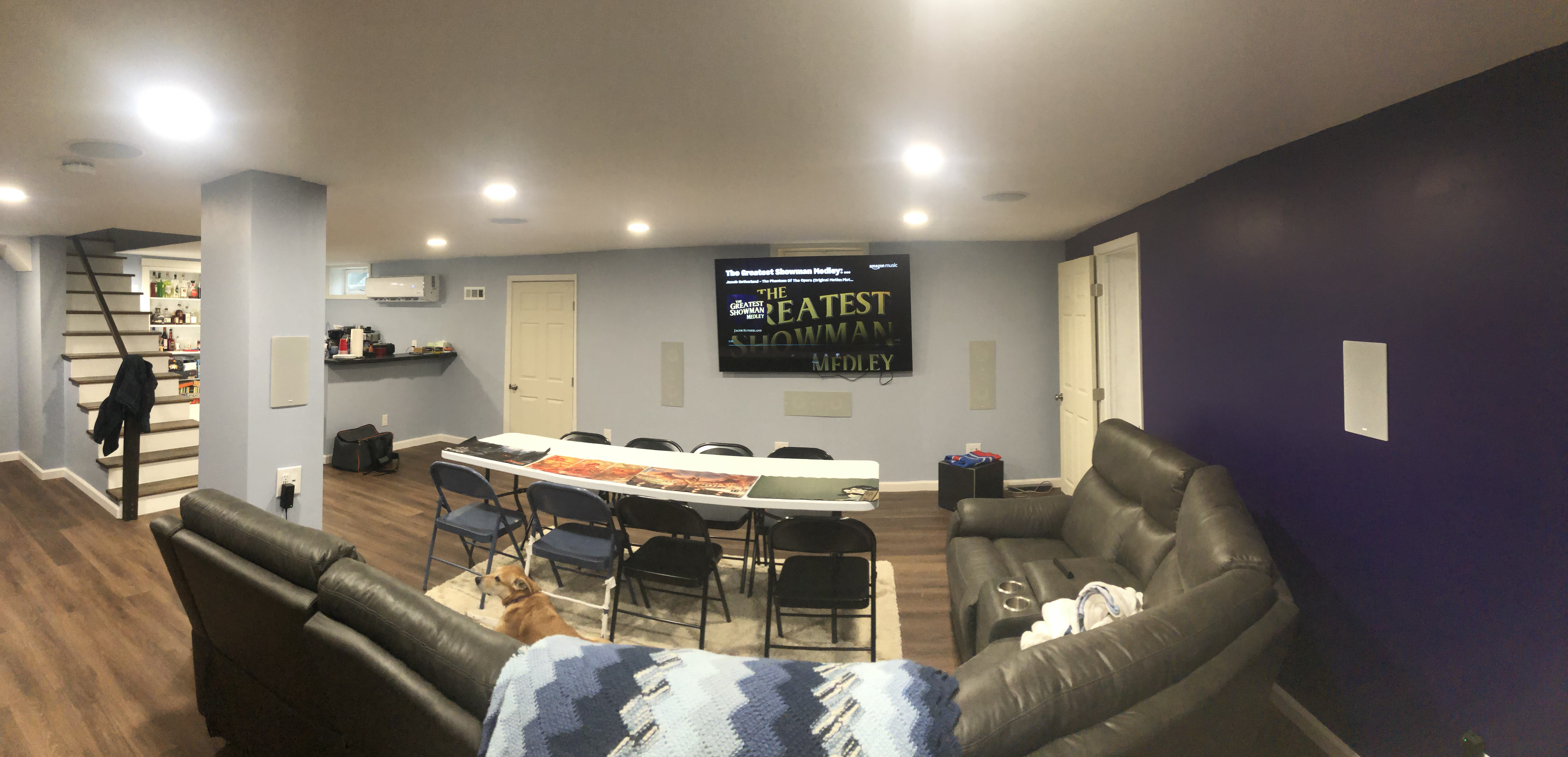
Theater Area
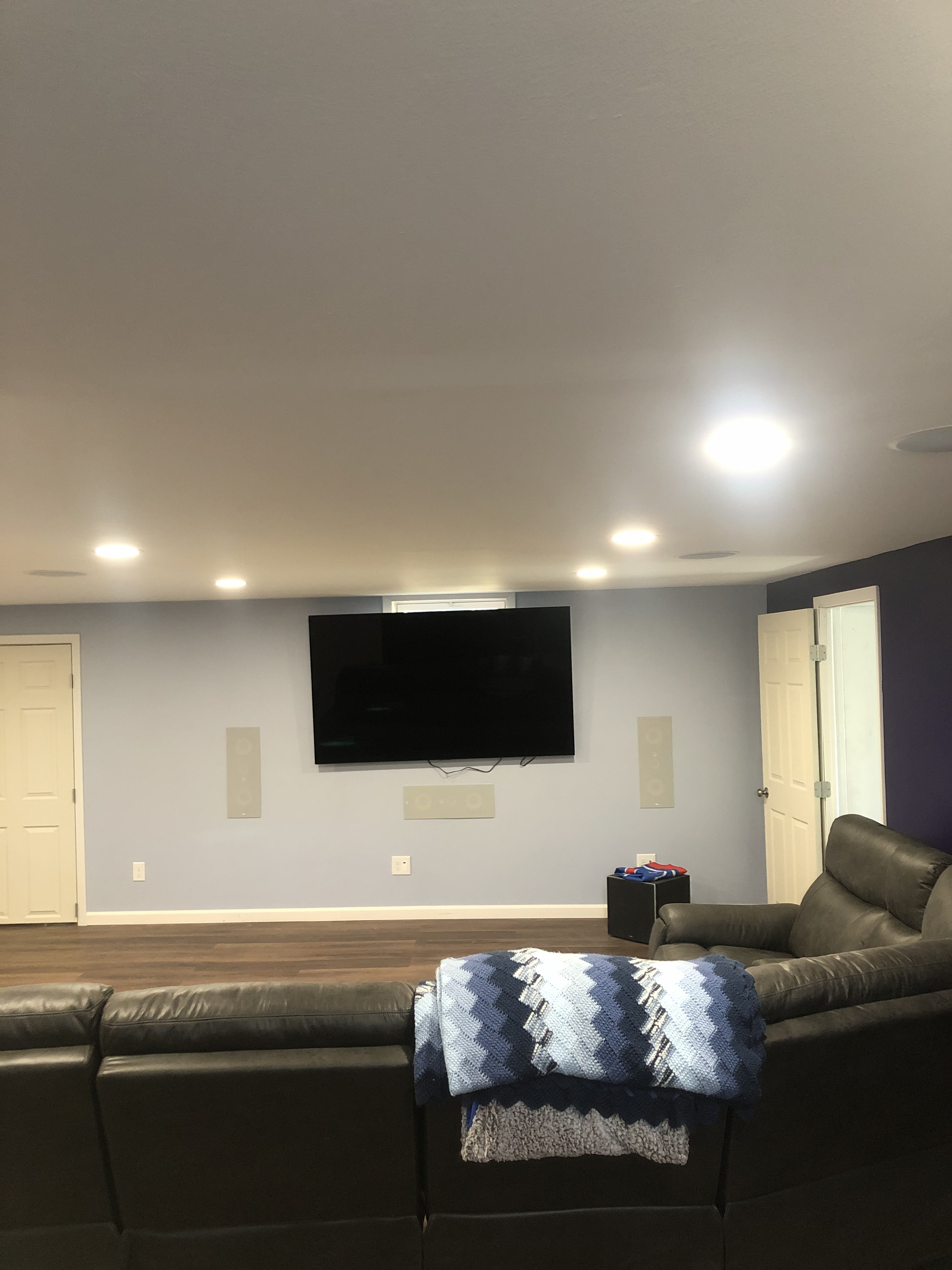
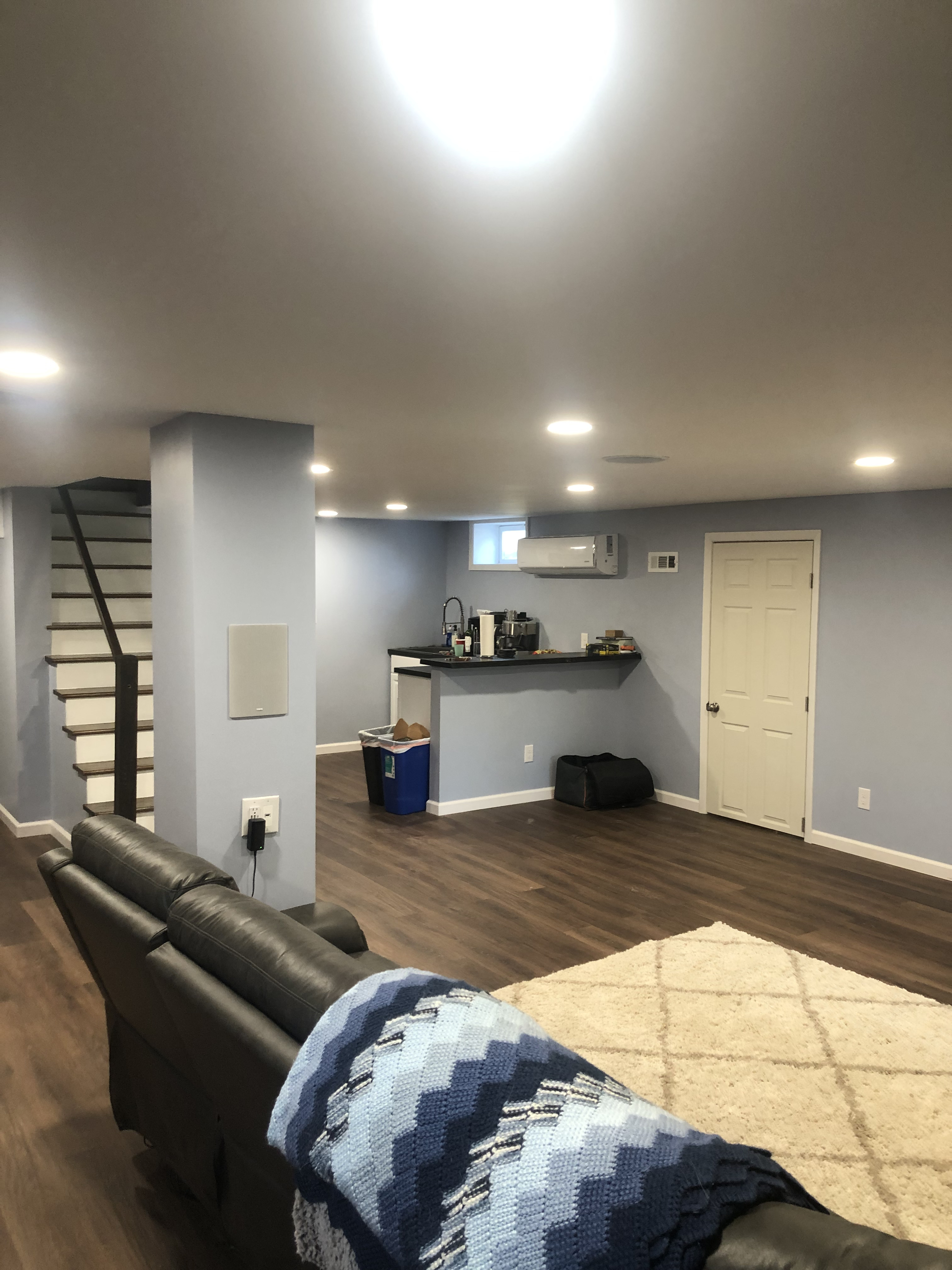
Office
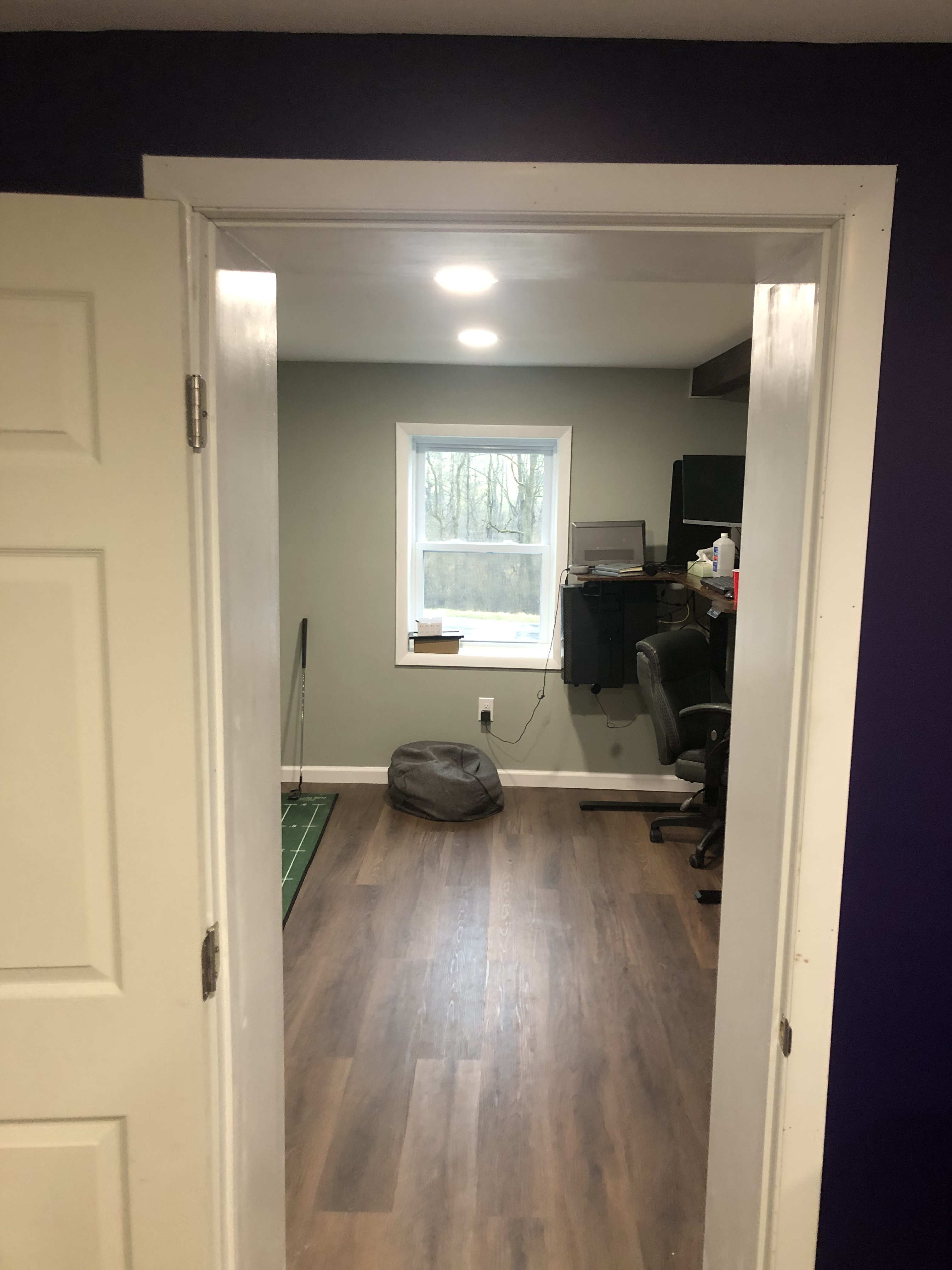
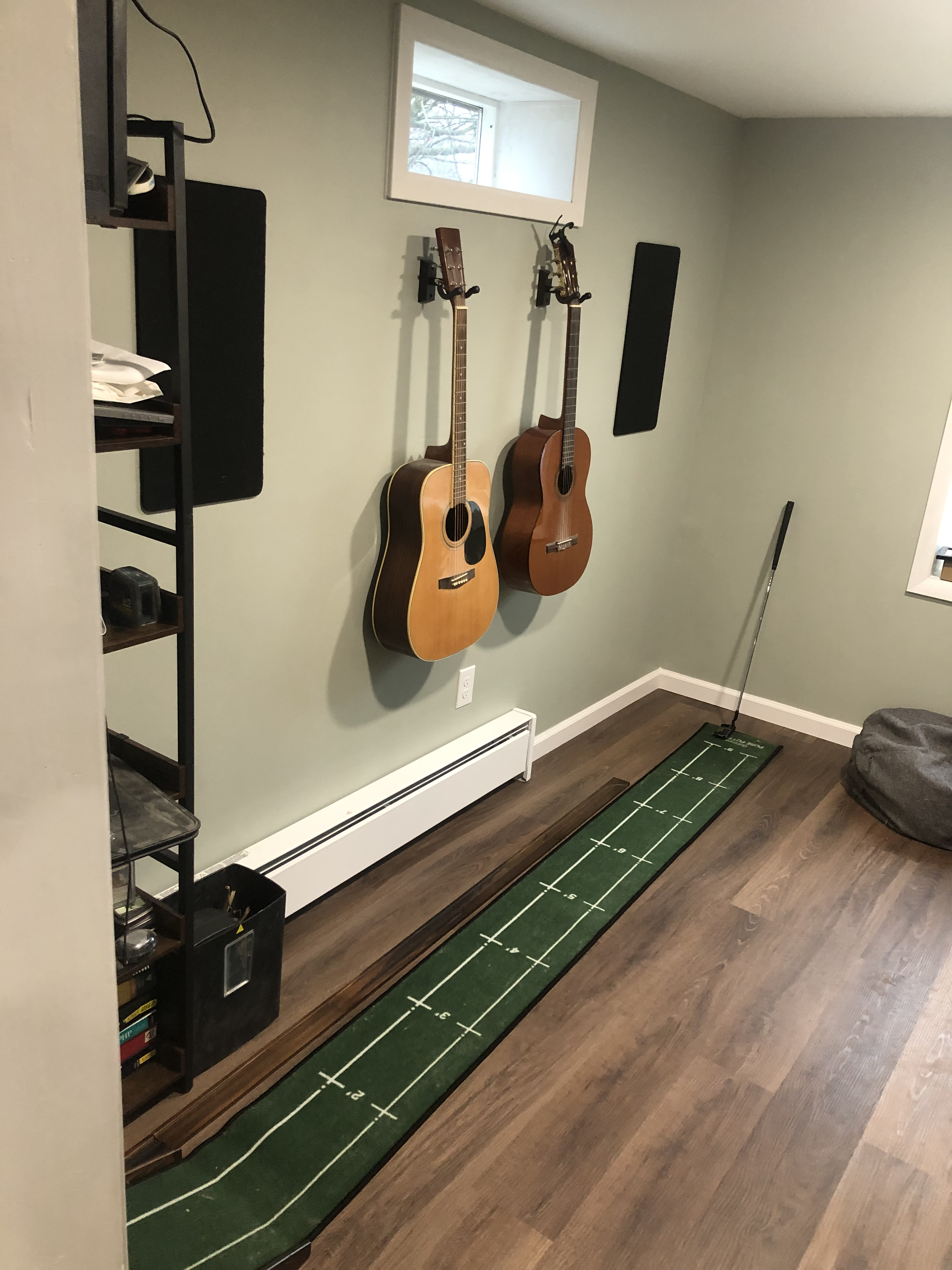
Kitchen Area
Bar
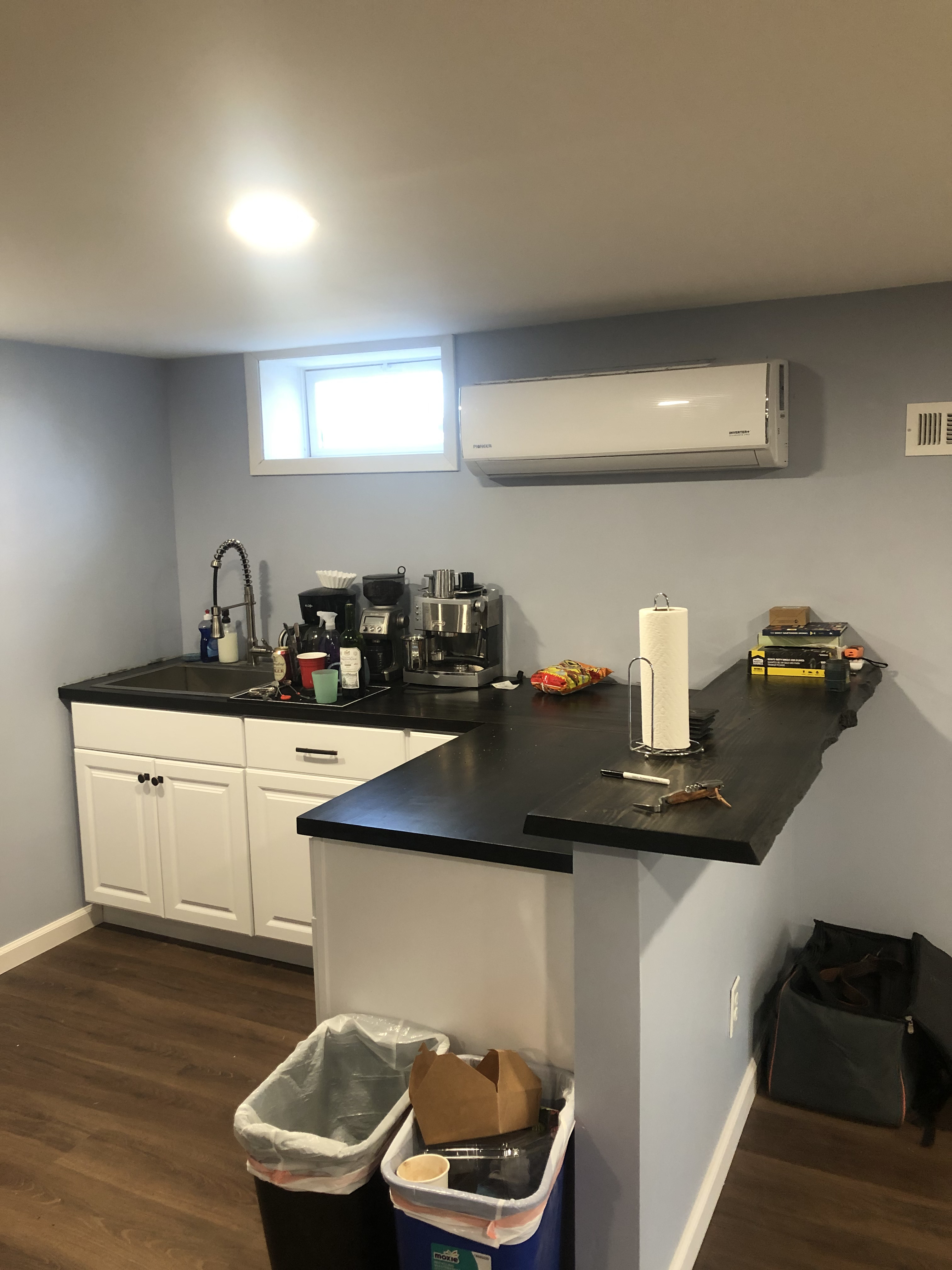

Wine Cellar
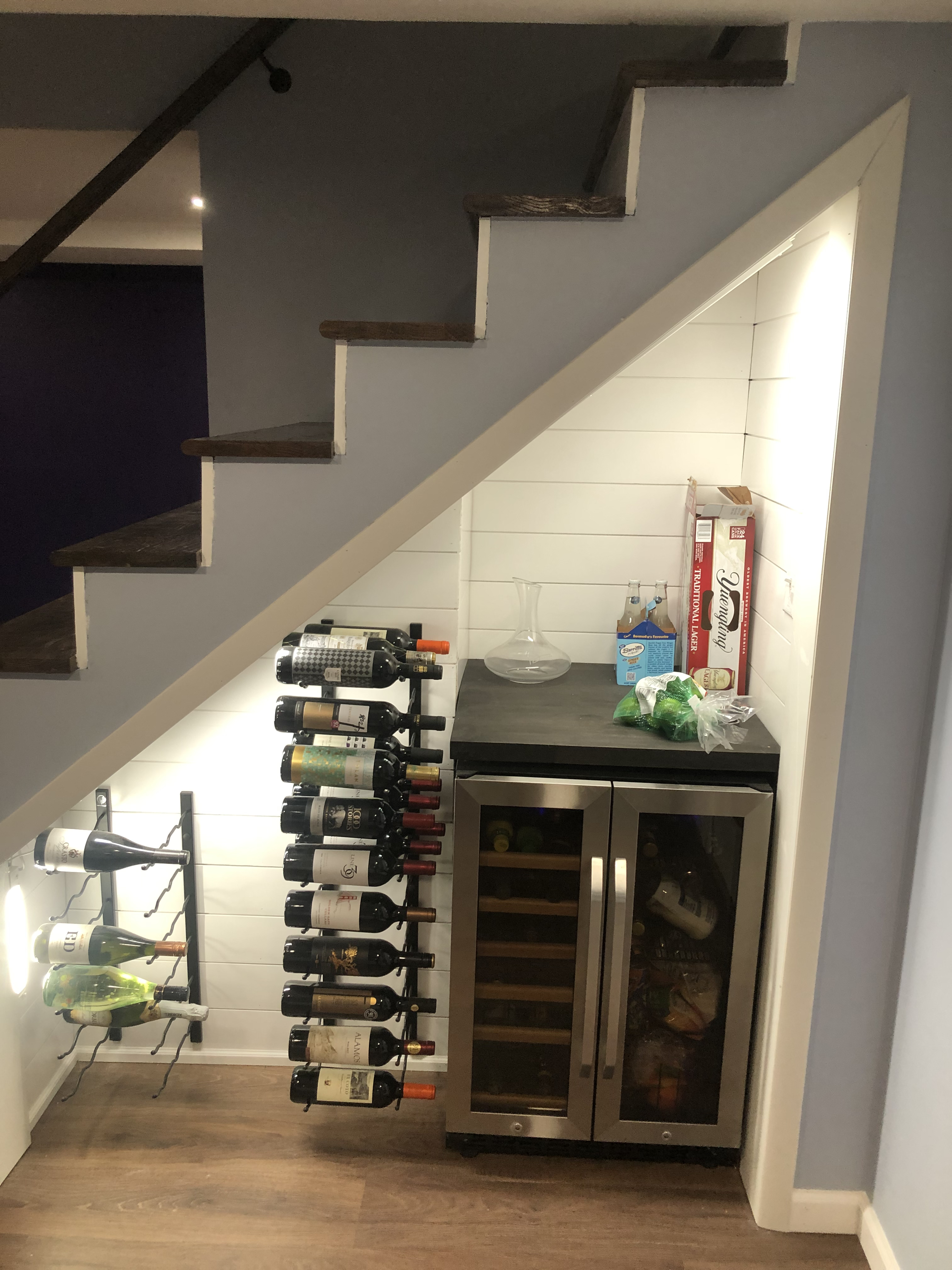
Murphy’s Door
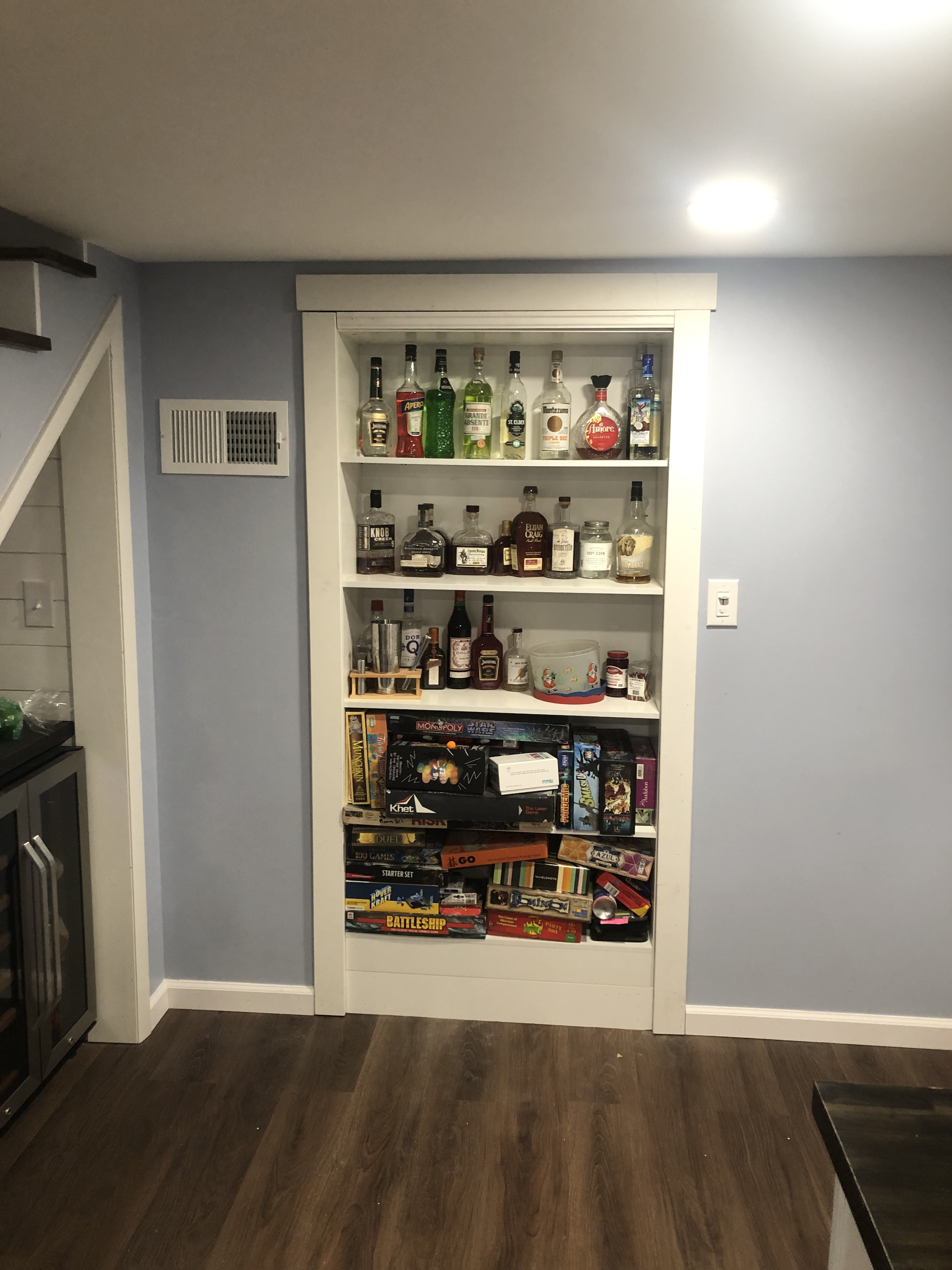
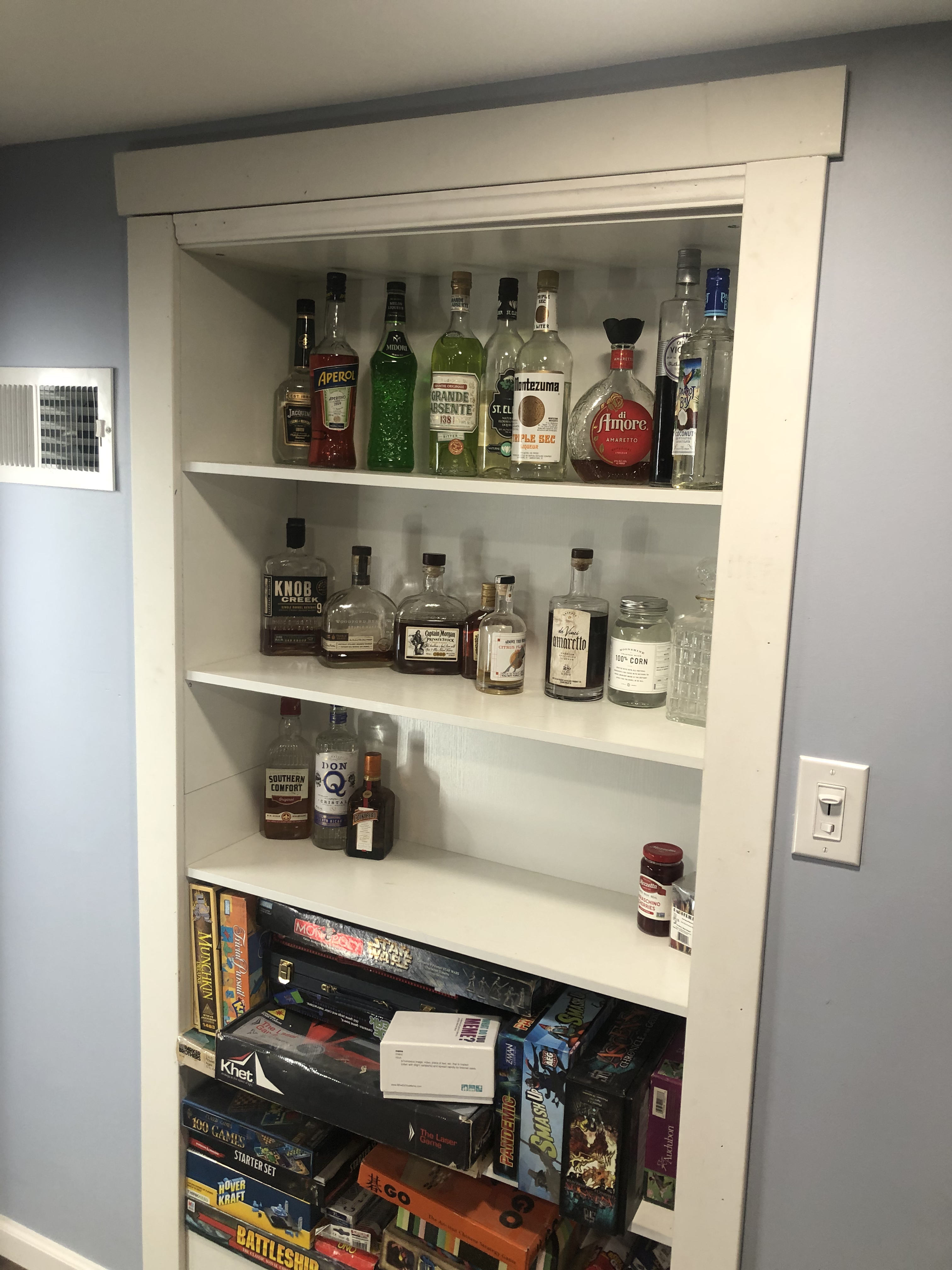
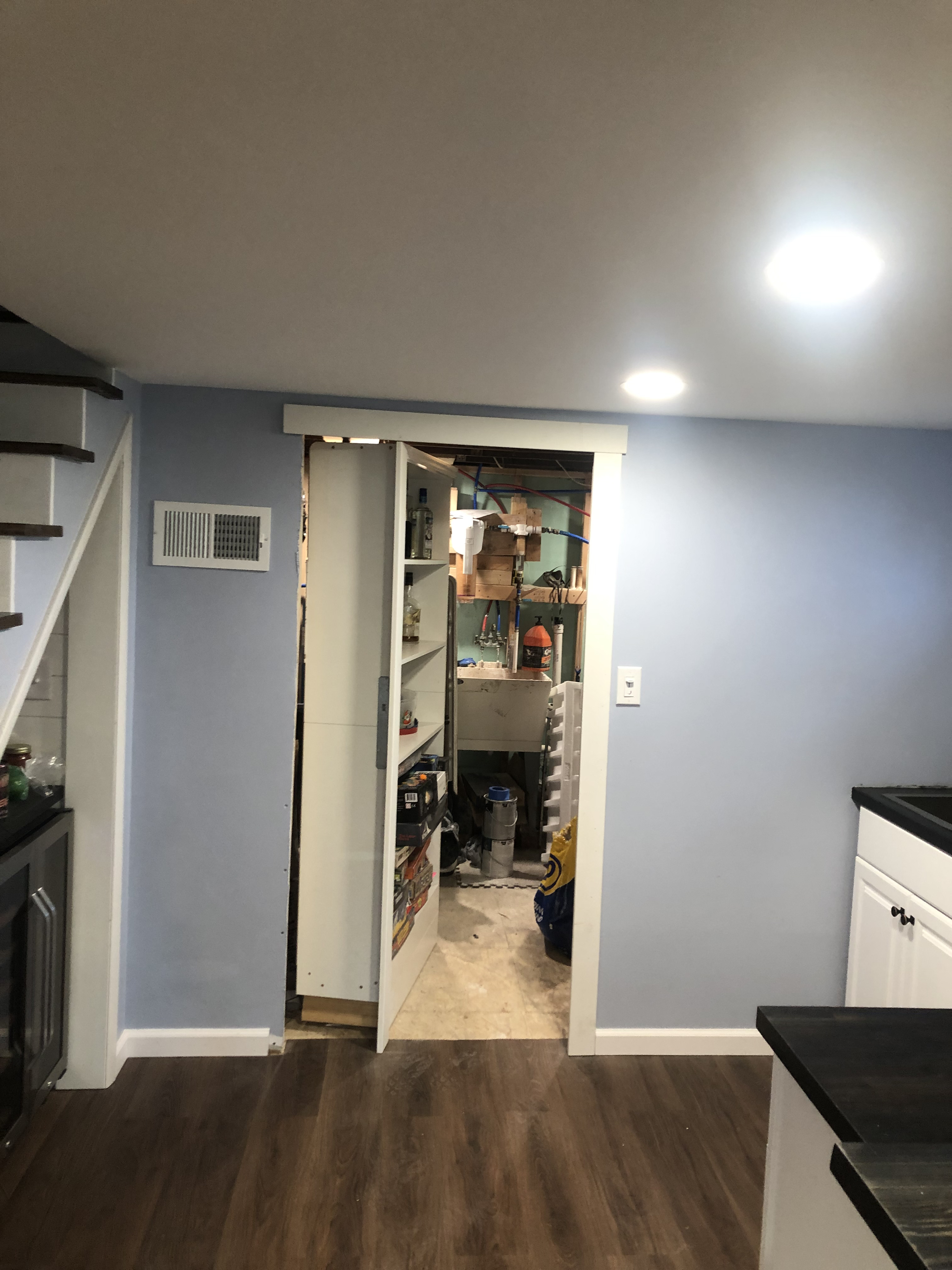
Bedroom


Bathroom

Ya it’s small, but it’s a full bath.
Laundry Room
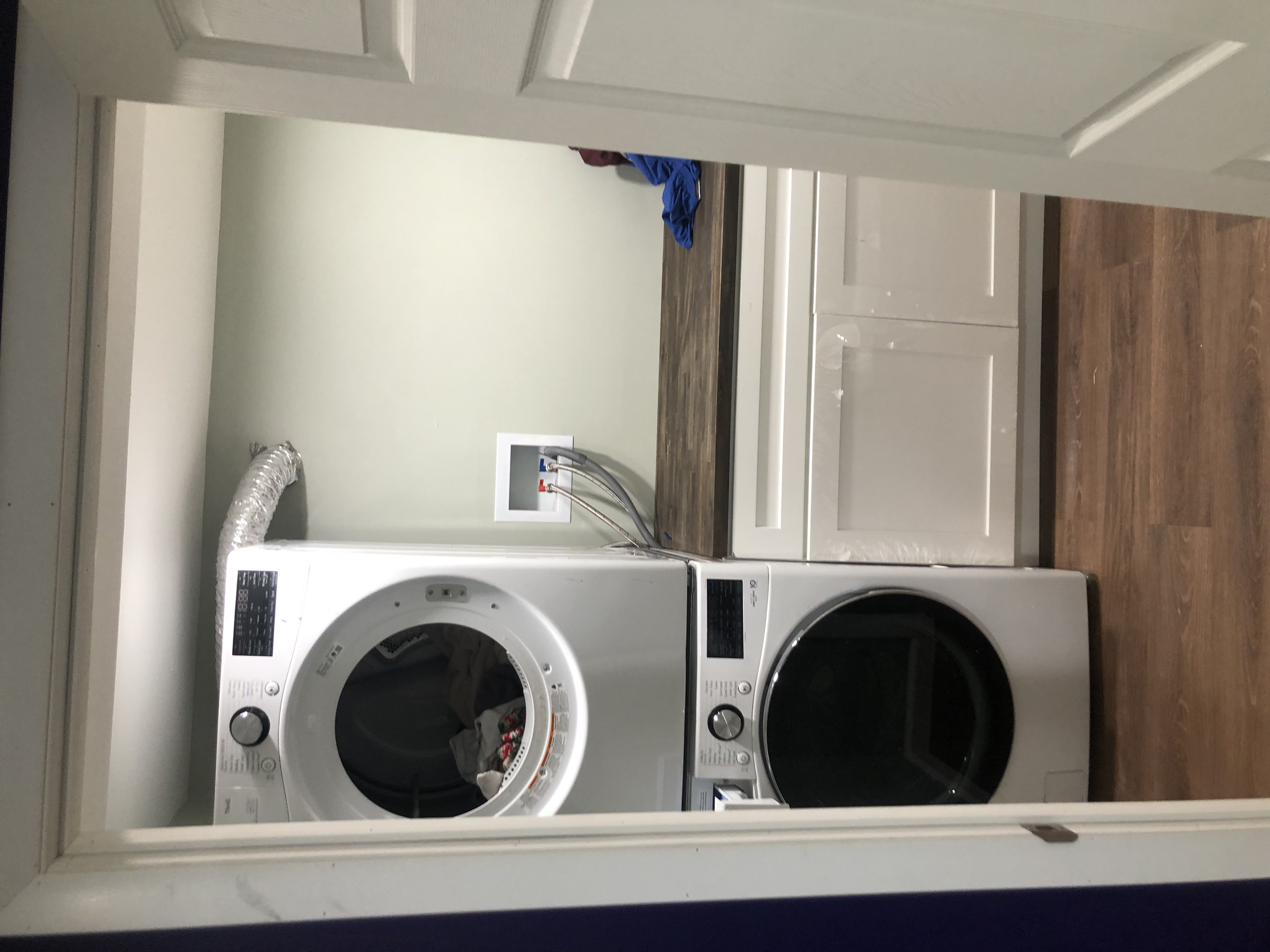
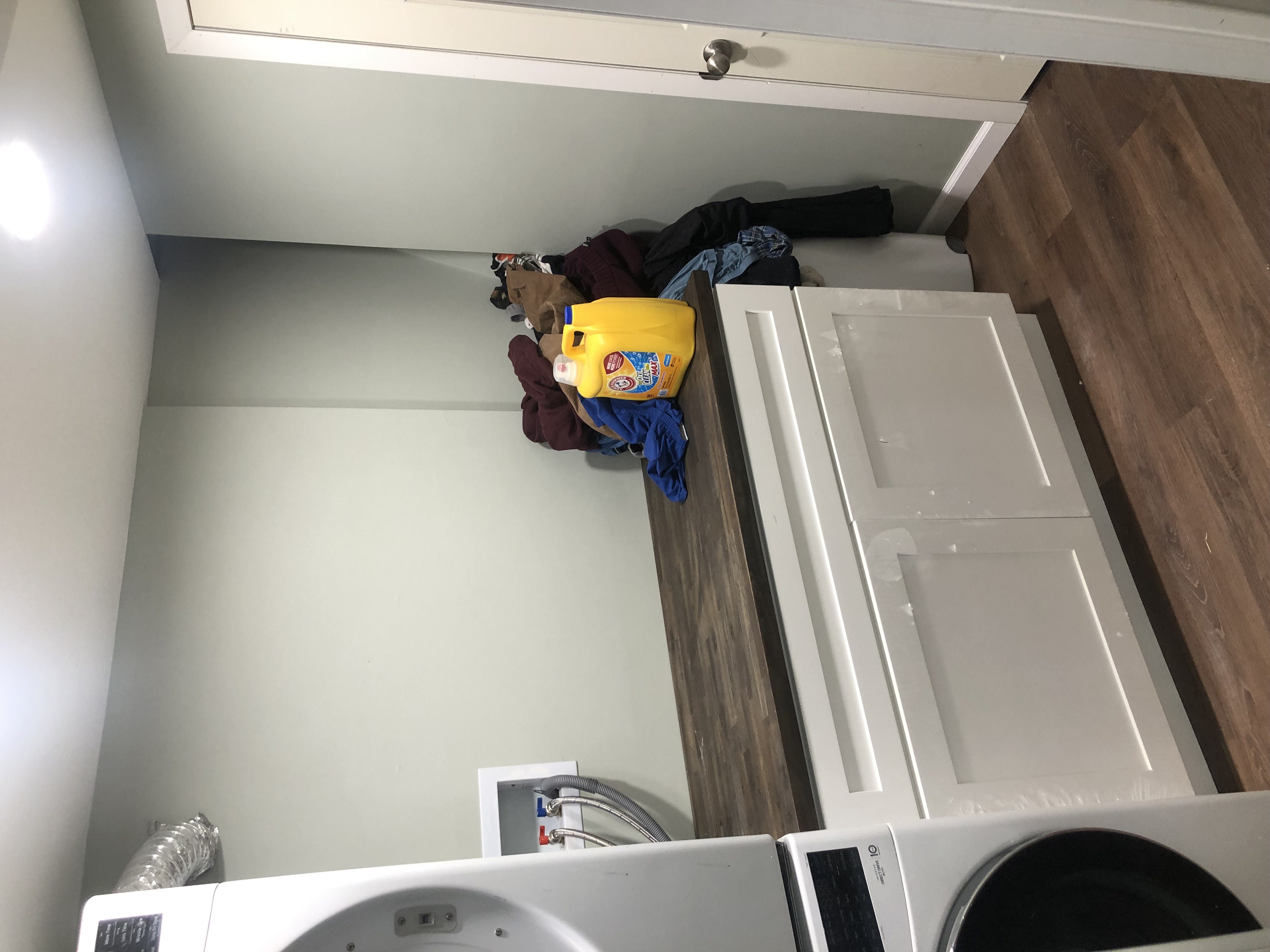
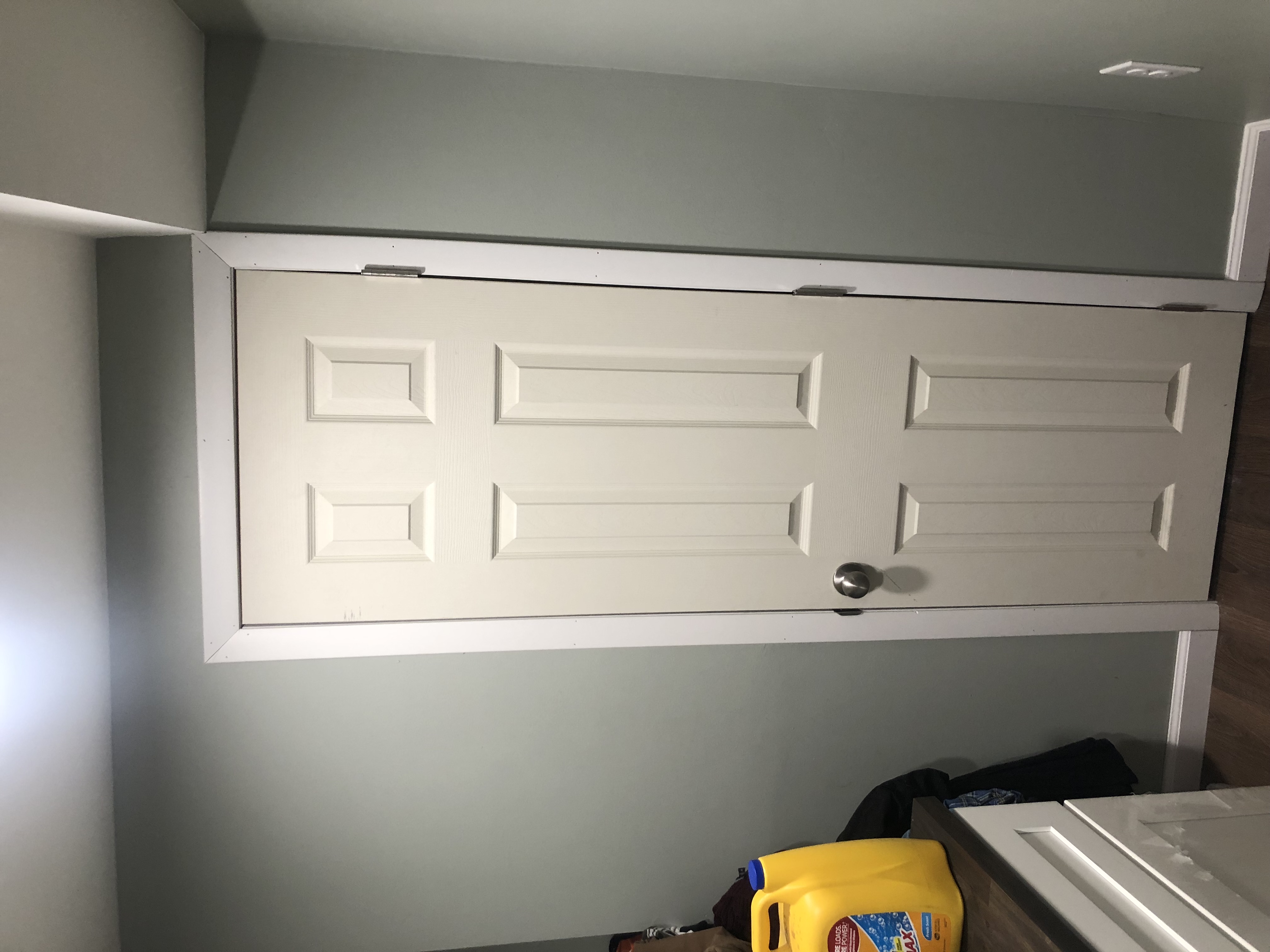
The cabinet here is hiding 2 junction boxes, and a radon pipe. But is also used for storage.
Mudroom
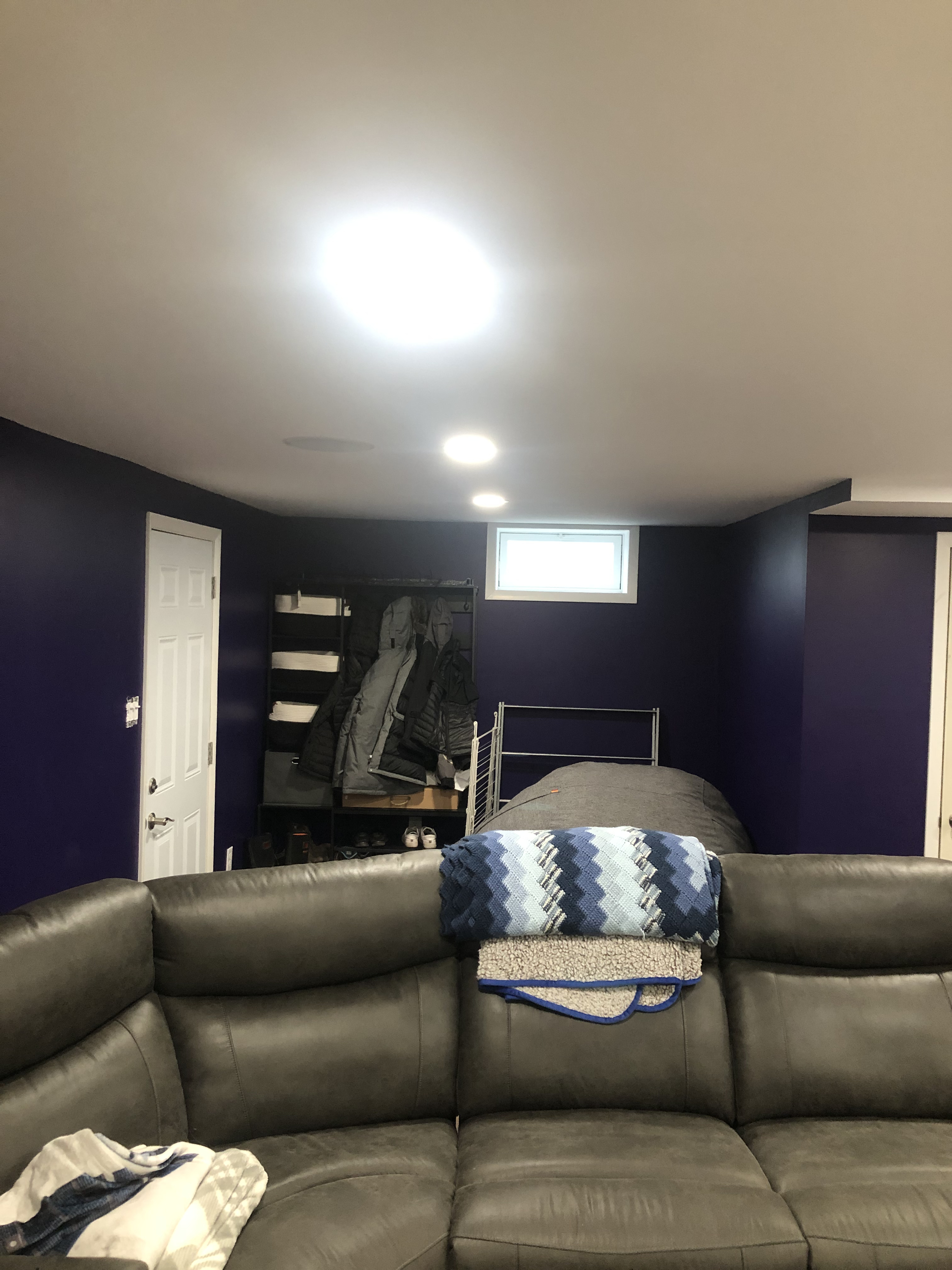
Storage Closet
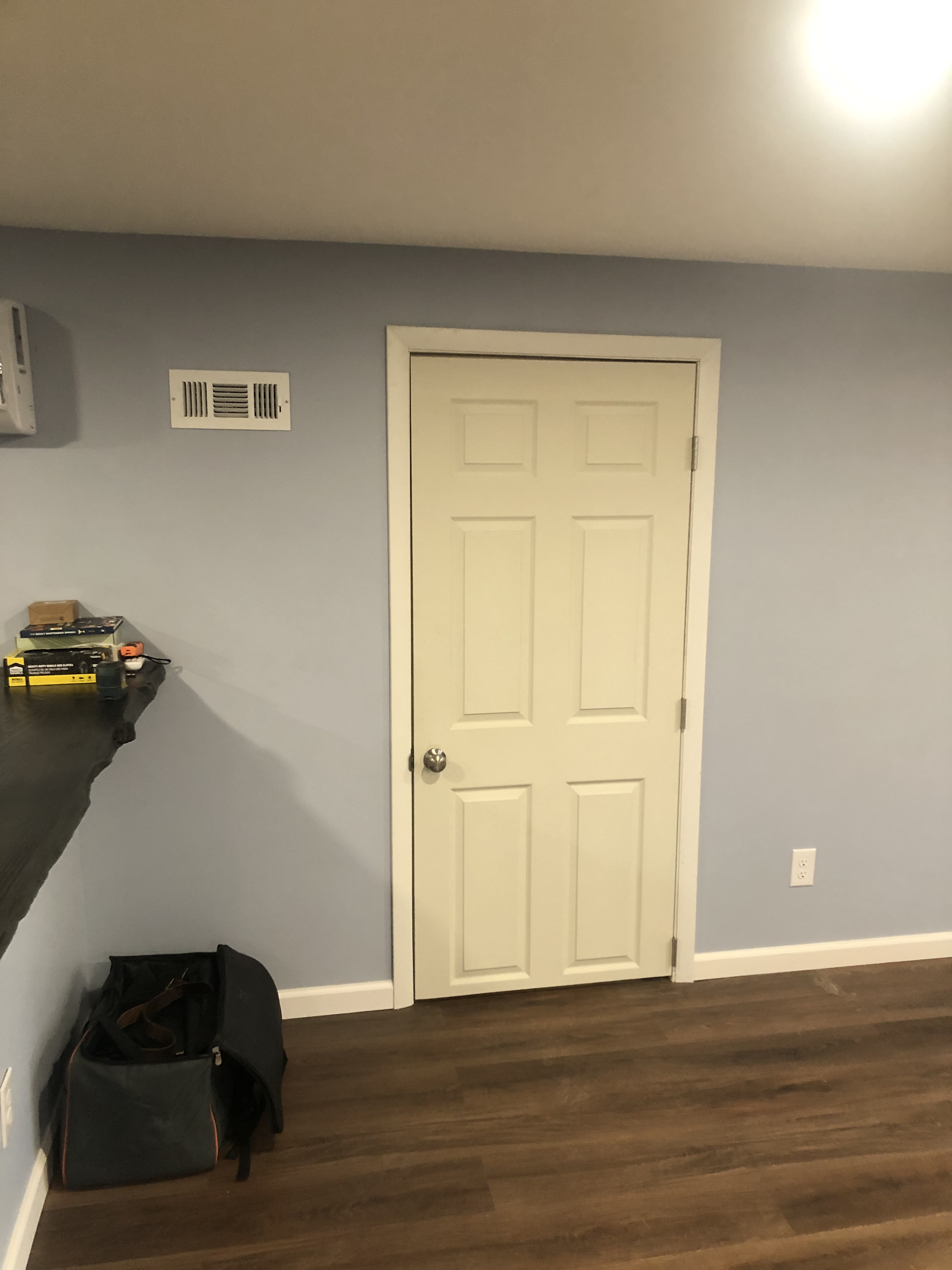
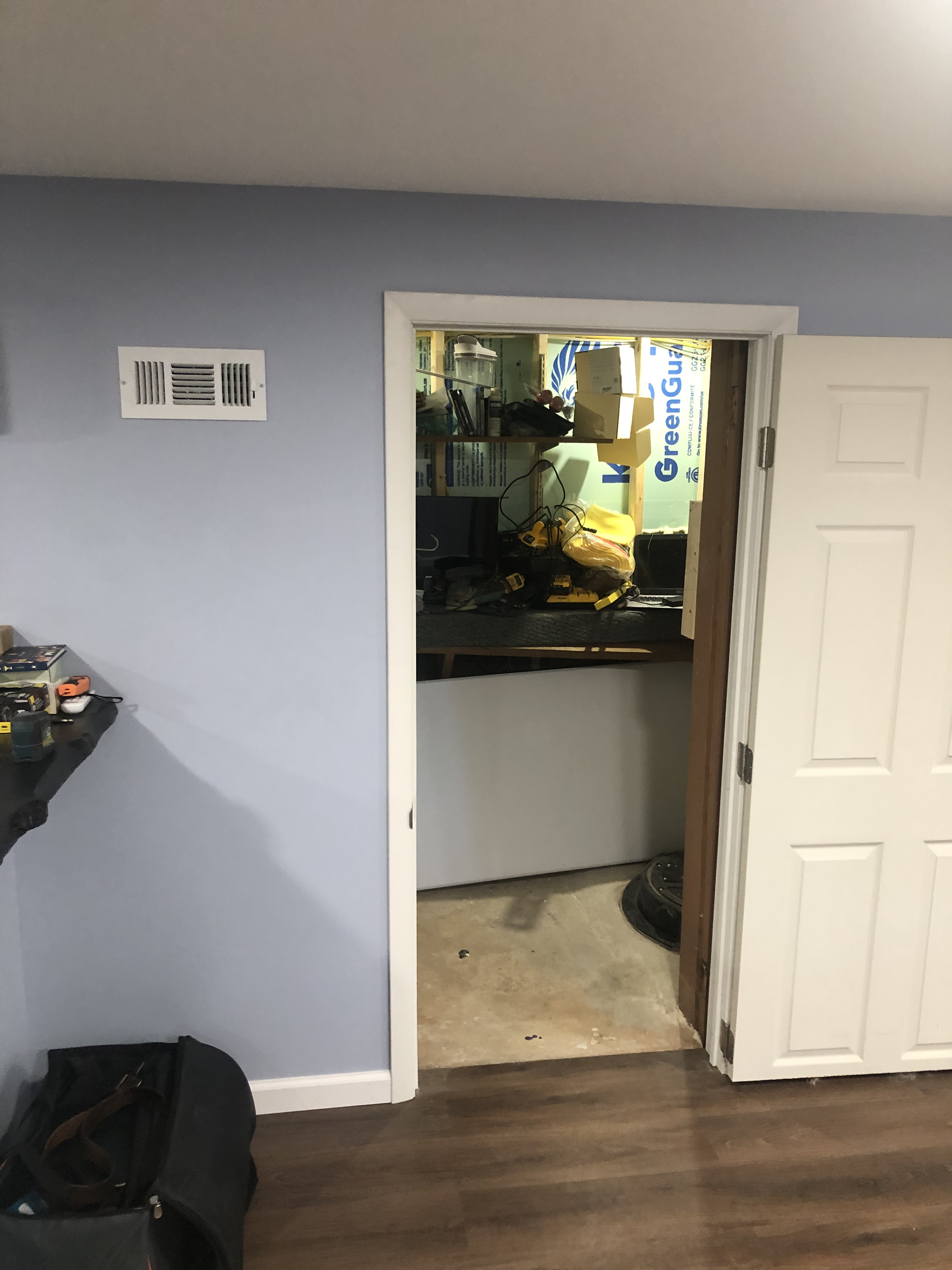
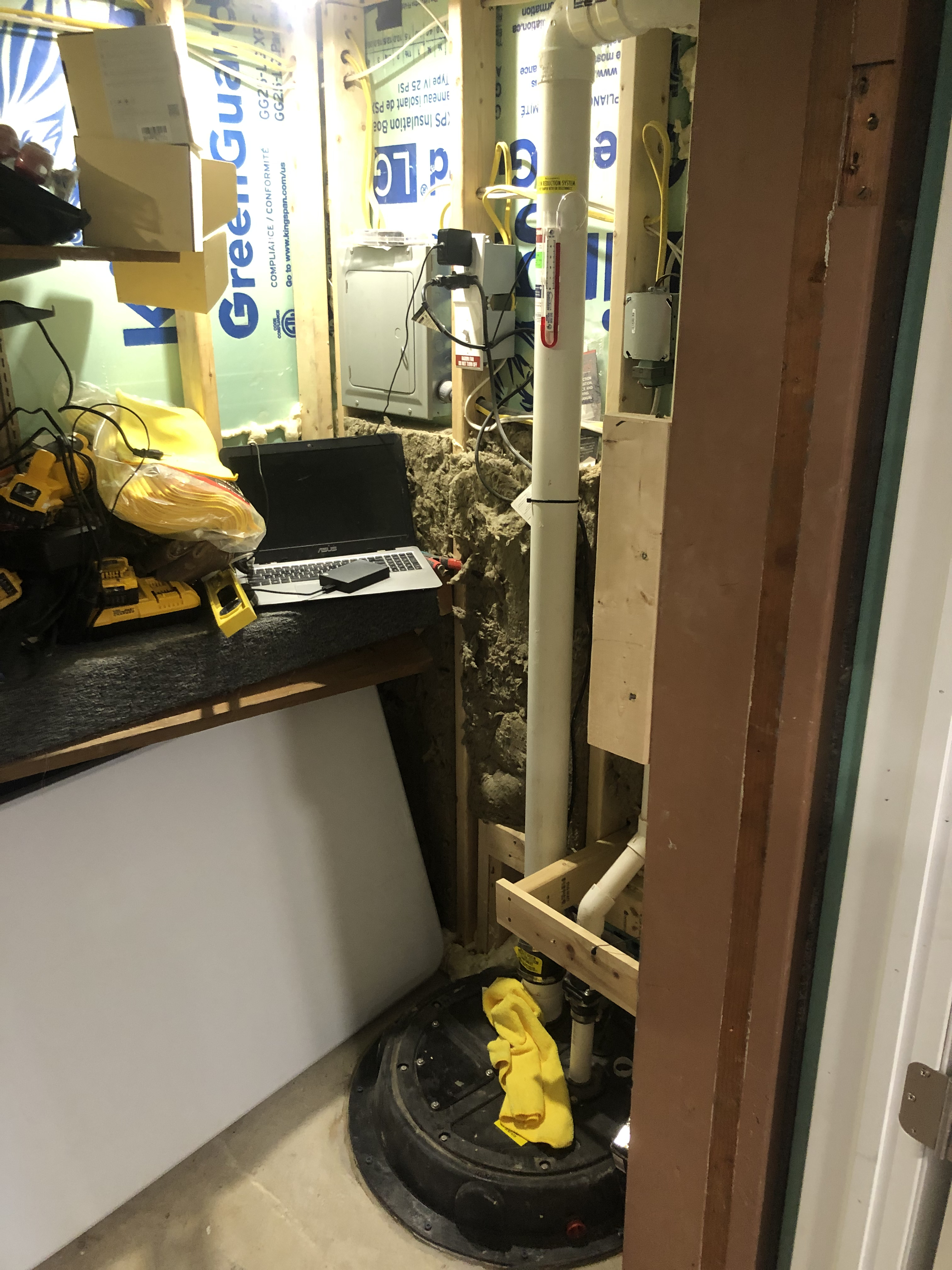
The third photo is the second radon mitigation system I installed and a largely unnecessary sump pump.

Comments