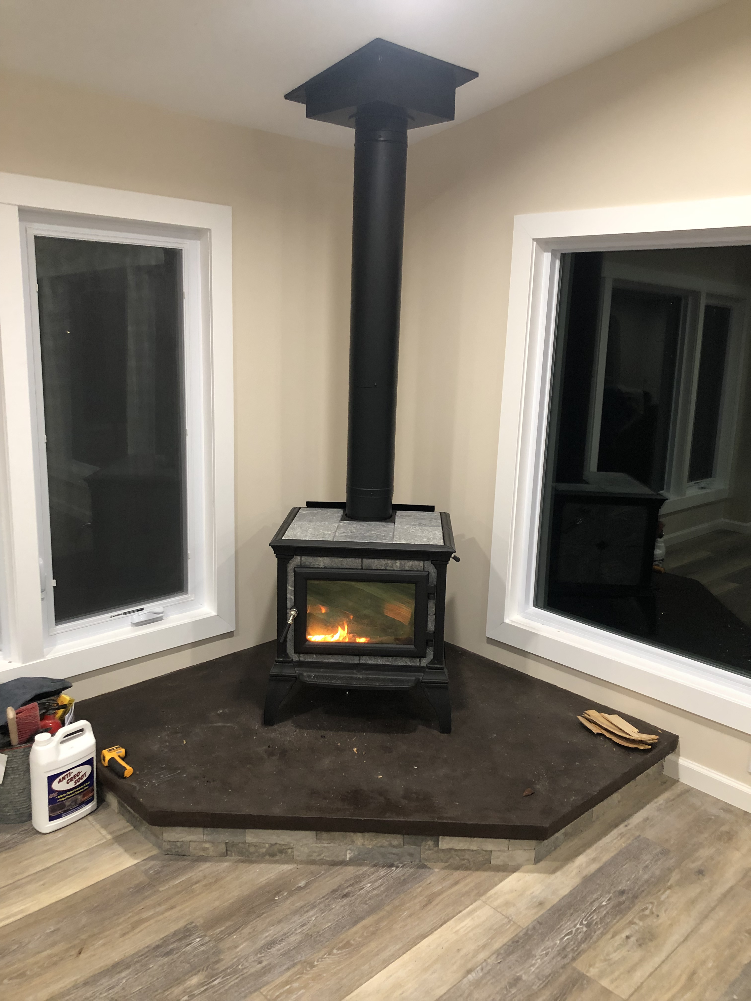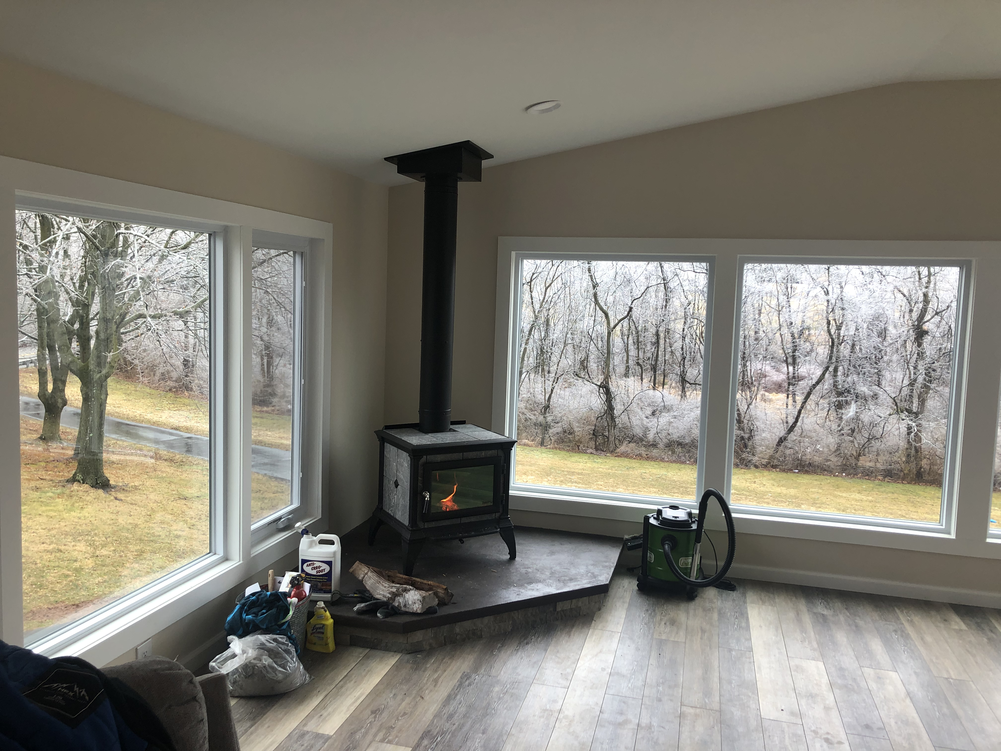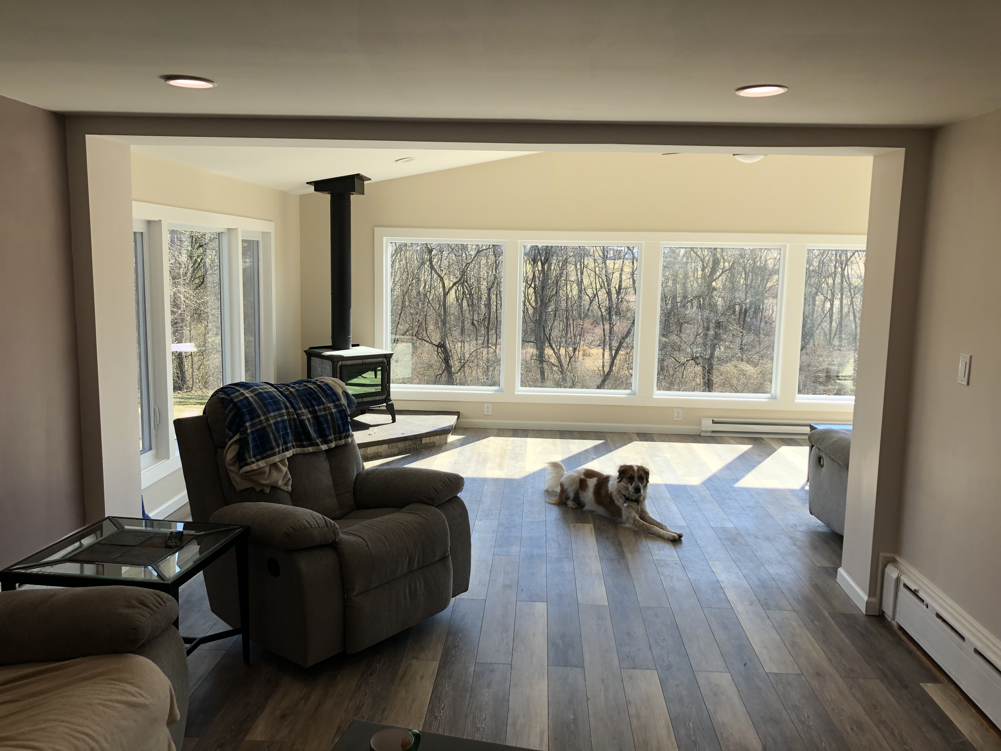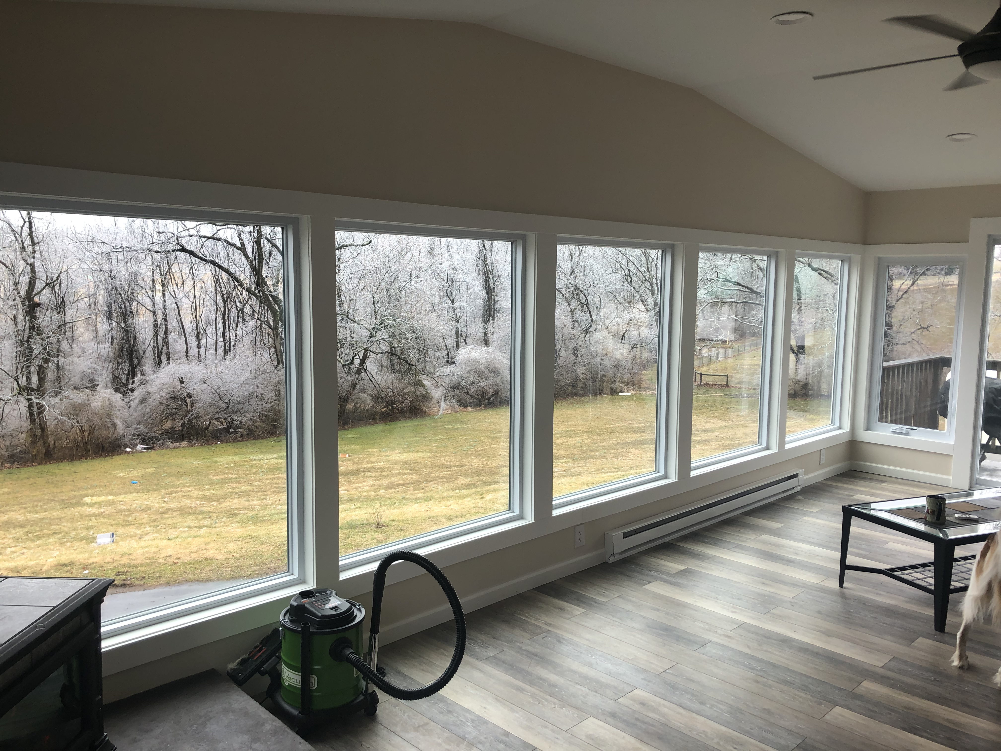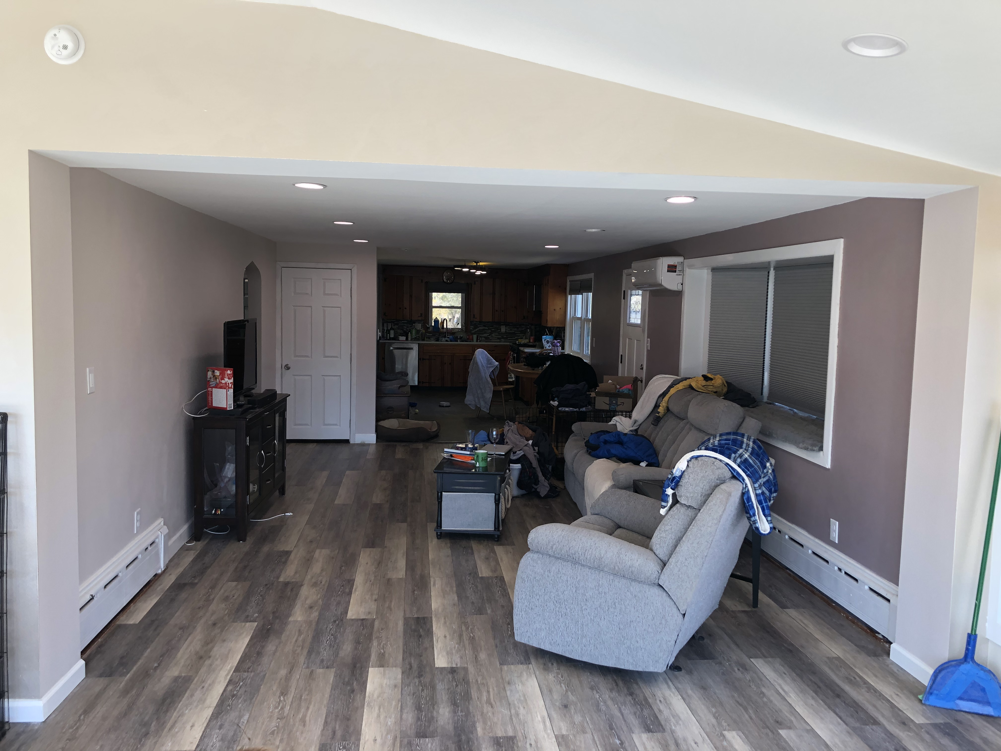Sunroom Extension
When I bought this house there was an unused concrete deck that was gingerly sitting outside a door. This deck’s base was 4 inches of solid concrete, and it was supported by 8 inch concrete block walls which housed a garage. I looked at it when I first toured the house and said “that’s just unused space, I can extend it if the house is a little small”. Sure enough the living space was a tad too small.
Overtime this idea grew and wanted it to have a wood stove too. 🔨
As this was a larger project, I got some help. I had a structural engineer come out to tell me if the garage could bear the weight of an extension on top of it, he confirmed it could carry probably up to about 2 stories. There were indeed 18 inch footers in the ground; light footers, but they were deep enough and no structural error seemed to be present.
After that I bid some time to save some money. I hired contractors at Prince Builders LLC to initiate our house building endeavor. The deal we worked out was they would be responsible for getting a subfloor, walls, windows, the roof, exterior wall leading into the sunroom knocked out, and exterior of the extension waterproofed. I would be doing the finishing: drywall, trim, electric, insulation, siding, wood stove, and hearth.
The contractors and I worked at the same time on a few things; I took a week off while they were working to attempt and get a lot of the nitty gritty stuff done.
Before long walls were up and roof was done, whole project took about 1 month until it was livable, and 3 months total to get it into the shape that it is in the pictures - had a few setbacks.
Worst part of this extension is now that i have all the extra light i can see the dog hair all the time 💀. Worried a little bit about AC too, but haven’t had a hot enough week to know if its bad or not.
This project was started in October, and ended in January
TLDR Before/After Shots
Inside
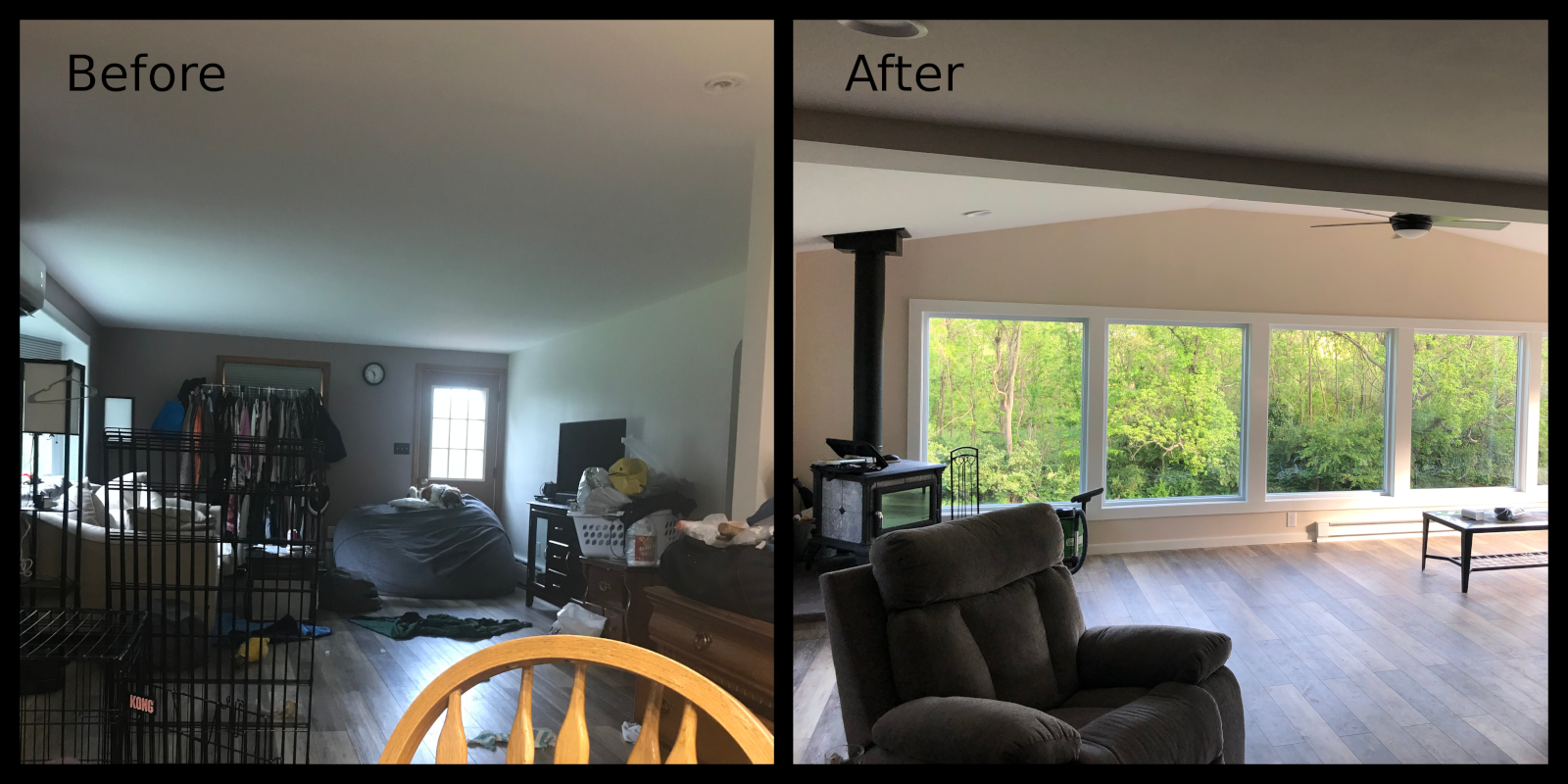
Outside
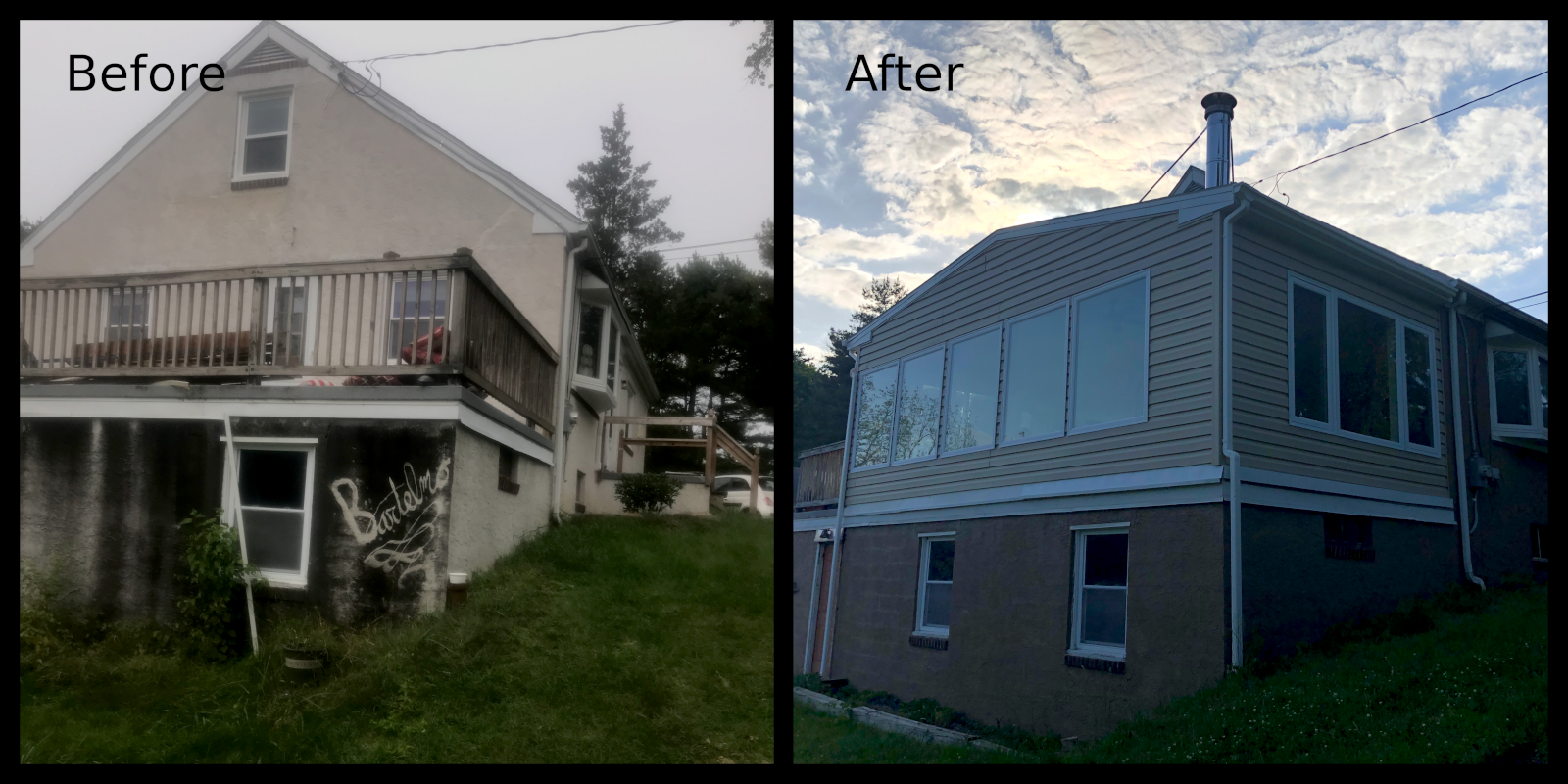
Google Drive of Photos
Located here 🏚️
Difficulty List
Usually I get asked about what the hardest part was, here is a table of what i thought was difficult and what wasnt
| Item | Difficulty | Reason |
|---|---|---|
| Siding | Easy | Level it all out in the beginning, lots of cuts but not bad. Don’t fall off the ladder |
| Flooring | Easy | Do it at the right time and you’ll have no problems, before trim after walls after paint |
| Trim | Medium | This room was annoying because of the amount of trim i had to do, each piece of wood around the window was custom planed and made by me |
| Hearth | Hard | Lots of measuring, lots of leveling, lots of time, while applying concrete easy to mess up |
| Chimney | Hard | Even more measuring than hearth cause you’re now in 3 dimensions, also had to triple check everything to prevent fires |
| Insulation | Easy | Takes forever, but easy and itchy, just had to remember baffles. |
| Electrical | Easy | Always my favorite |
| Wood Stove | Medium | Heavy as heck, had to be clever to avoid hurting my brand new sunroom |
| Drywall | Hard | I ended up hanging all the drywall myself, hired someone to finish it, it was too time consuming and I found out its cheap |
For the wood stove, to get it over the stoop coming in i actually built like a makeshift ramp out of two-by fours. By some miracle nothing got injured. The thing weighs over 400lbs
Injury
There are photos in the drive about when I cut off the tip of my finger. Was just me being an idiot. I saw online people cutting these vinyl planks with their utility knives and thought “hey that looks easy” It wasn’t, it slipped while i was cutting with a lot of force.
More After Photos
